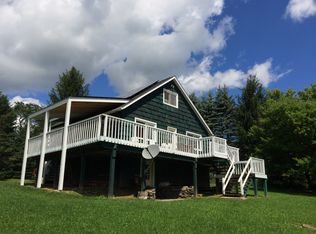Closed
$469,000
204 Liddle Rd, Andes, NY 13731
3beds
1,950sqft
Single Family Residence
Built in 1987
8.8 Acres Lot
$422,100 Zestimate®
$241/sqft
$2,758 Estimated rent
Home value
$422,100
$333,000 - $515,000
$2,758/mo
Zestimate® history
Loading...
Owner options
Explore your selling options
What's special
Built in 1987, this well constructed home was recently re-imagined for an updated, FRESH AND CONTEMPORARY look. The BRIGHT LIVING AREA has an open concept integrating living, dining and kitchen areas. There are 3 bedrooms and 1.5 baths on the main living level. On the lower living level is a laundry area, a fully renovated bathroom and a STYLISH living area with it’s own kitchenette and exterior entrance. The house is full of beautiful INDIRECT LIGHT, WOOD FLOORS, two WOOD BURNING STOVES, an attached two car garage, a WRAP-AROUND, and sleek, MODERN FINISHES throughout.
The long breathtaking, PANORAMIC VIEWS take in mountains, fields, The PEPACTON RESERVOIR, a spring fed pond and plenty of Catskill Mountain sky - arguably one of the most INSPIRING VIEWS around. A separate BARN is the perfect place for storing recreational toys, outdoor projects or maybe a party area! HUNDREDS OF DAFFODILS dot the property in spring. A SPRING-FED POND, picnic areas, two FIRE-PITS and raised bed garden area. plenty of PRIVACY and a QUIET county dead-end road location complete the picture.
About 2.5 hours from NYC, close to hiking, fishing, shopping, restaurants - this property has it all!
Zillow last checked: 8 hours ago
Listing updated: August 01, 2023 at 10:30am
Listed by:
Jeffrey Ashton 973-650-0035,
Coldwell Banker Timberland Properties
Bought with:
Judy M. Black, 10401341835
The Catskill Dream Team
Source: NYSAMLSs,MLS#: R1472680 Originating MLS: Otsego-Delaware
Originating MLS: Otsego-Delaware
Facts & features
Interior
Bedrooms & bathrooms
- Bedrooms: 3
- Bathrooms: 3
- Full bathrooms: 2
- 1/2 bathrooms: 1
- Main level bathrooms: 2
- Main level bedrooms: 3
Heating
- Electric, Other, See Remarks, Baseboard
Cooling
- Other, See Remarks
Appliances
- Included: Dryer, Electric Oven, Electric Range, Electric Water Heater, Microwave, Refrigerator, Washer
Features
- Breakfast Bar, Ceiling Fan(s), Eat-in Kitchen, Guest Accommodations, Kitchen Island, Kitchen/Family Room Combo, Second Kitchen, Skylights, In-Law Floorplan
- Flooring: Ceramic Tile, Hardwood, Varies
- Windows: Skylight(s)
- Basement: None
- Number of fireplaces: 2
Interior area
- Total structure area: 1,950
- Total interior livable area: 1,950 sqft
Property
Parking
- Total spaces: 2
- Parking features: Attached, Garage, Garage Door Opener
- Attached garage spaces: 2
Features
- Levels: Two
- Stories: 2
- Patio & porch: Deck
- Exterior features: Deck, Gravel Driveway
Lot
- Size: 8.80 Acres
- Dimensions: 35 x 970
- Features: Rural Lot
Details
- Parcel number: 1220003040000001023000
- Special conditions: Standard
Construction
Type & style
- Home type: SingleFamily
- Architectural style: Contemporary,Modular/Prefab,Two Story
- Property subtype: Single Family Residence
Materials
- Vinyl Siding
- Foundation: Poured
- Roof: Asphalt
Condition
- Resale
- Year built: 1987
Utilities & green energy
- Sewer: Septic Tank
- Water: Spring, Well
- Utilities for property: High Speed Internet Available
Community & neighborhood
Location
- Region: Andes
Other
Other facts
- Listing terms: Cash,Conventional
Price history
| Date | Event | Price |
|---|---|---|
| 8/1/2023 | Sold | $469,000$241/sqft |
Source: | ||
| 7/25/2023 | Pending sale | $469,000$241/sqft |
Source: | ||
| 6/8/2023 | Contingent | $469,000$241/sqft |
Source: | ||
| 5/23/2023 | Listed for sale | $469,000+108.4%$241/sqft |
Source: | ||
| 6/15/2020 | Sold | $225,000$115/sqft |
Source: | ||
Public tax history
Tax history is unavailable.
Neighborhood: 13731
Nearby schools
GreatSchools rating
- 4/10Andes Central SchoolGrades: PK-12Distance: 4.5 mi
Schools provided by the listing agent
- District: Andes
Source: NYSAMLSs. This data may not be complete. We recommend contacting the local school district to confirm school assignments for this home.
