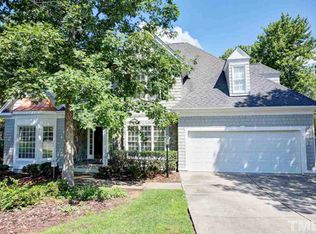Sold for $1,020,000 on 12/29/23
$1,020,000
204 Lewiston Ct, Cary, NC 27513
4beds
2,915sqft
Single Family Residence, Residential
Built in 1996
10,018.8 Square Feet Lot
$1,078,700 Zestimate®
$350/sqft
$3,303 Estimated rent
Home value
$1,078,700
$1.01M - $1.14M
$3,303/mo
Zestimate® history
Loading...
Owner options
Explore your selling options
What's special
The Belle of Preston Nestled on #16 Highlands Course! Custom Built Home by Rudy Upton w/ First Floor Primary Suite & 1st Floor Office with access to Full Bath. Updated Kitchen w/ Butlers Pantry, Work Station, Shaker Style Cabinetry, GE Cafe SS Appliances, Granite Countertops and Tile Backsplash. Beautiful Views of the Golf Course from Family Room, Primary BR & Breakfast Nook! Master Suite w/ Trey Ceiling, Sitting Area & Custom Built-In Wardrobe. En suite w/ Heated Floors, Frameless Shower Glass, Built in Bench and Dual Showerheads. Upstairs w/ 2 Secondary Bedrooms and Full Remodeled Bath. Industrial Style Loft/ Bonus Rm w/ Wet Bar, Built In Bunkbed and Bench, Bookcases. Plenty room for Media Area or Pool Table. Walk in Attic Storage. Sliding Glass Doors to 8x14 Screened Porch & 14x20 Deck! Southern Living at Its Finest w/ Charming Front Porch! Landscaped Beds, Waterfall Feature, Brick Retaining Walls, Stone Bench, Trellis w/ Brick Pathways to Lower Level Patio & Gas Firepit. Tall Crawl Space w/ Double Door perfect for golf cart storage. One Owner Home Lovingly Maintained! See Agent Remarks! Special Feature Sheet!
Zillow last checked: 8 hours ago
Listing updated: October 27, 2025 at 07:50pm
Listed by:
Shanda Heller 919-369-3773,
RE/MAX United
Bought with:
Shanda Heller, 171707
RE/MAX United
Source: Doorify MLS,MLS#: 2512896
Facts & features
Interior
Bedrooms & bathrooms
- Bedrooms: 4
- Bathrooms: 3
- Full bathrooms: 3
Heating
- Electric, Natural Gas, Zoned
Cooling
- Central Air, Zoned
Appliances
- Included: Dishwasher, Gas Range, Gas Water Heater, Microwave, Plumbed For Ice Maker, Refrigerator, Self Cleaning Oven
- Laundry: Laundry Room, Main Level
Features
- Bathtub Only, Bookcases, Pantry, Ceiling Fan(s), Dining L, Double Vanity, Eat-in Kitchen, Entrance Foyer, Granite Counters, High Ceilings, Master Downstairs, Shower Only, Smart Light(s), Smooth Ceilings, Storage, Tray Ceiling(s), Walk-In Closet(s), Walk-In Shower, Water Closet, Wet Bar
- Flooring: Carpet, Hardwood
- Windows: Blinds, Skylight(s)
- Basement: Crawl Space
- Number of fireplaces: 1
- Fireplace features: Family Room
Interior area
- Total structure area: 2,915
- Total interior livable area: 2,915 sqft
- Finished area above ground: 2,915
- Finished area below ground: 0
Property
Parking
- Total spaces: 2
- Parking features: Attached, Concrete, Driveway, Garage, Garage Door Opener, Garage Faces Front
- Attached garage spaces: 2
Features
- Levels: Two
- Stories: 2
- Patio & porch: Deck, Patio, Porch, Screened
- Has view: Yes
Lot
- Size: 10,018 sqft
- Dimensions: 70 x 112 x 111 x 120
- Features: On Golf Course
Details
- Parcel number: 0754138650
- Zoning: R12P
Construction
Type & style
- Home type: SingleFamily
- Architectural style: Transitional
- Property subtype: Single Family Residence, Residential
Materials
- Fiber Cement
Condition
- New construction: No
- Year built: 1996
Utilities & green energy
- Sewer: Public Sewer
- Water: Public
Community & neighborhood
Community
- Community features: Golf
Location
- Region: Cary
- Subdivision: Preston
HOA & financial
HOA
- Has HOA: Yes
- HOA fee: $430 annually
Price history
| Date | Event | Price |
|---|---|---|
| 12/29/2023 | Sold | $1,020,000$350/sqft |
Source: | ||
| 11/10/2023 | Pending sale | $1,020,000$350/sqft |
Source: | ||
| 6/12/2023 | Contingent | $1,020,000$350/sqft |
Source: | ||
| 6/8/2023 | Listed for sale | $1,020,000$350/sqft |
Source: | ||
Public tax history
| Year | Property taxes | Tax assessment |
|---|---|---|
| 2025 | $7,549 +2.2% | $878,476 |
| 2024 | $7,386 +26% | $878,476 +50.7% |
| 2023 | $5,862 +3.9% | $583,063 |
Find assessor info on the county website
Neighborhood: Preston
Nearby schools
GreatSchools rating
- 9/10Weatherstone Elementary SchoolGrades: PK-5Distance: 0.8 mi
- 10/10West Cary Middle SchoolGrades: 6-8Distance: 1.9 mi
- 10/10Green Hope HighGrades: 9-12Distance: 2.5 mi
Schools provided by the listing agent
- Elementary: Wake - Weatherstone
- Middle: Wake - West Cary
- High: Wake - Green Hope
Source: Doorify MLS. This data may not be complete. We recommend contacting the local school district to confirm school assignments for this home.
Get a cash offer in 3 minutes
Find out how much your home could sell for in as little as 3 minutes with a no-obligation cash offer.
Estimated market value
$1,078,700
Get a cash offer in 3 minutes
Find out how much your home could sell for in as little as 3 minutes with a no-obligation cash offer.
Estimated market value
$1,078,700
