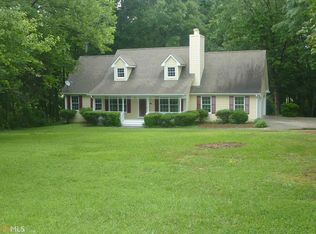8.44 gorgeous acres in the heart of Fayetteville. Right down the street from Pinewood Movie Studios. Bring your horses. The house has a huge great room with fireplace, sunroom overlooking the pool, formal dining room, large country kitchen with eating area, 3 large bedroom and 2.5 baths on the main level plus an office and laundry room. The terrace level has a huge bedroom, a huge rec room, full bath, workshop and utility area and a storm shelter. Outside the property is fenced and cross fenced for horses, a new barn, new deck and gunite pool that has just been redone. Convenient to everything in Fayetteville.
This property is off market, which means it's not currently listed for sale or rent on Zillow. This may be different from what's available on other websites or public sources.
