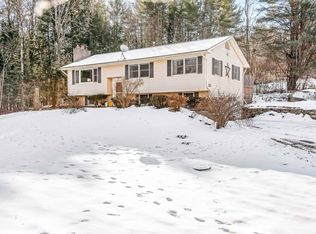Large single story home in a great Richmond location! Located on a dead-end road with pleasant view, more views in winter, & lots of yard space on the nearly 3 acres! Rooms are great sizes with 3 bedrooms, 2 baths, office, sunroom/family room, large living room, & even a mudroom. Home needs a new owner's remodeling & updates such as painting & new floor covering (bedrooms,kitchen,hallway). Sellers have done updating through the years such as windows, roof, & more recently a new septic system & heating system. Ideal home if you need one story living & need room to fit a good size family! Room for hobbies with an outbuilding and a large workshop! Located just about one mile from the village so you can have convenience and country living too! Note: Sq. Footage includes the sunroom/family room.
This property is off market, which means it's not currently listed for sale or rent on Zillow. This may be different from what's available on other websites or public sources.
