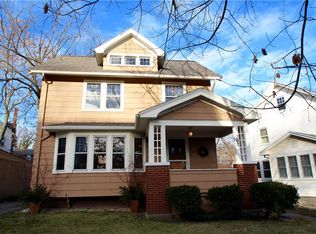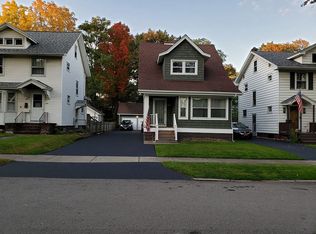Loaded with character! This spacious 3 bedroom home features hardwood floors, gumwood trim and a bounty of GORGEOUS leaded glass! Natural light pours through the living room windows where you'll find a gas fireplace, built in bookcase, pocket doors and french doors all with leaded glass! Enjoy a HUGE eat in kitchen/dining room combo, and an office on the first floor. Upstairs you will find 3 good sized bedrooms and a full bath. The walk up attic can easily be finished off for additional living space. Good sized yard, with a 2 car garage! Walking distance to local restaurants/amenities, and in the East Irondequoit school district. Don't miss out on this gem! Offers due Wednesday 7/13 at noon.
This property is off market, which means it's not currently listed for sale or rent on Zillow. This may be different from what's available on other websites or public sources.

