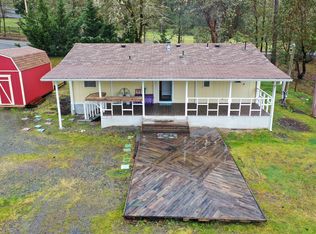Closed
$345,000
204 Lancelot Ln, Merlin, OR 97532
3beds
2baths
1,404sqft
Manufactured On Land, Manufactured Home
Built in 1995
1.39 Acres Lot
$-- Zestimate®
$246/sqft
$1,657 Estimated rent
Home value
Not available
Estimated sales range
Not available
$1,657/mo
Zestimate® history
Loading...
Owner options
Explore your selling options
What's special
Single-level manufactured home on private rural acreage above Jumpoff Joe Creek — located in an established neighborhood with paved cul-de-sac near recreation areas along the Rogue River! Home features vaulted ceilings, sliding glass door to spacious covered deck, kitchen with skylight, four-burner electric range oven, pantry, dining counter and built-in desk, adjacent dining area with ceiling fan, vaulted primary bedroom with walk-in closet and full ensuite bathroom with shower, two guest bedrooms with closets, full guest bathroom with tub shower, and laundry mudroom with washer and dryer included. Freshly sealed circular asphalt driveway, detached two-car garage with roll-up doors, and covered RV or boat parking area. Inquire with agents for access to additional details and documentation!
Zillow last checked: 8 hours ago
Listing updated: November 07, 2024 at 07:29pm
Listed by:
John L. Scott Ashland 541-488-1311
Bought with:
Whole Heart Realty LLC
Source: Oregon Datashare,MLS#: 220169073
Facts & features
Interior
Bedrooms & bathrooms
- Bedrooms: 3
- Bathrooms: 2
Heating
- Forced Air
Cooling
- Central Air
Appliances
- Included: Dishwasher, Disposal, Dryer, Oven, Range, Range Hood, Refrigerator, Washer, Water Heater
Features
- Breakfast Bar, Built-in Features, Ceiling Fan(s), Fiberglass Stall Shower, Laminate Counters, Linen Closet, Pantry, Primary Downstairs, Shower/Tub Combo, Solid Surface Counters, Vaulted Ceiling(s), Walk-In Closet(s)
- Flooring: Carpet, Vinyl
- Windows: Double Pane Windows, Skylight(s), Vinyl Frames
- Basement: None
- Has fireplace: No
- Common walls with other units/homes: No Common Walls
Interior area
- Total structure area: 1,404
- Total interior livable area: 1,404 sqft
Property
Parking
- Total spaces: 2
- Parking features: Asphalt, Detached, Detached Carport, Driveway, Gravel, On Street, RV Access/Parking, RV Garage, Storage
- Garage spaces: 2
- Has carport: Yes
- Has uncovered spaces: Yes
Features
- Levels: One
- Stories: 1
- Patio & porch: Deck
- Has view: Yes
- View description: Mountain(s), Neighborhood, Valley
- Waterfront features: Creek
Lot
- Size: 1.39 Acres
- Features: Level, Native Plants, Sloped, Wooded
Details
- Additional structures: RV/Boat Storage, Storage
- Parcel number: R306099
- Zoning description: RR2.5
- Special conditions: Probate Listing,Standard
Construction
Type & style
- Home type: MobileManufactured
- Architectural style: Ranch,Other
- Property subtype: Manufactured On Land, Manufactured Home
Materials
- Foundation: Block, Pillar/Post/Pier
- Roof: Composition
Condition
- New construction: No
- Year built: 1995
Utilities & green energy
- Sewer: Septic Tank
- Water: Well
Community & neighborhood
Security
- Security features: Carbon Monoxide Detector(s), Smoke Detector(s)
Community
- Community features: Access to Public Lands, Park, Short Term Rentals Allowed, Trail(s)
Location
- Region: Merlin
Other
Other facts
- Body type: Double Wide
- Listing terms: Cash,Conventional,FHA,FMHA,USDA Loan,VA Loan
- Road surface type: Paved
Price history
| Date | Event | Price |
|---|---|---|
| 10/11/2023 | Sold | $345,000-1.4%$246/sqft |
Source: | ||
| 8/21/2023 | Pending sale | $350,000$249/sqft |
Source: | ||
| 8/3/2023 | Listed for sale | $350,000+171.3%$249/sqft |
Source: | ||
| 5/7/2001 | Sold | $129,000$92/sqft |
Source: Agent Provided | ||
Public tax history
| Year | Property taxes | Tax assessment |
|---|---|---|
| 2019 | $801 | $110,160 +3% |
| 2018 | $801 +1.6% | $106,960 +3% |
| 2017 | $789 +16.9% | $103,850 +3% |
Find assessor info on the county website
Neighborhood: 97532
Nearby schools
GreatSchools rating
- 3/10Ft Vannoy Elementary SchoolGrades: K-5Distance: 5.6 mi
- 6/10Fleming Middle SchoolGrades: 6-8Distance: 4.8 mi
- 6/10North Valley High SchoolGrades: 9-12Distance: 4.7 mi
Schools provided by the listing agent
- Elementary: Ft Vannoy Elem
- Middle: Fleming Middle
- High: North Valley High
Source: Oregon Datashare. This data may not be complete. We recommend contacting the local school district to confirm school assignments for this home.
