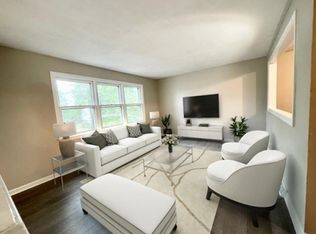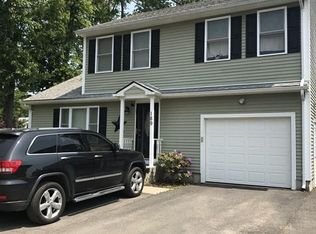THIS PROPERTY IS NOT FOR RENT!!! Open Concept at its best! Upon entry to this home you will find yourself in the living room which opens up to the eat-in area and the kitchen. The spacious kitchen has a new dishwasher (2020) and provides great space for entertaining. The full bathroom has newer flooring, sink & vanity and toilet (2018). Two bedrooms with closets finish off the main level. Down stairs you will find a beautifully finished basement. There are several sectioned off rooms in the basement, including a family room and a large laundry room! A new hot water tank (2020), upgraded central air system (2013) and a repaved driveway (2019) make this home ready for its new homeowners!
This property is off market, which means it's not currently listed for sale or rent on Zillow. This may be different from what's available on other websites or public sources.


