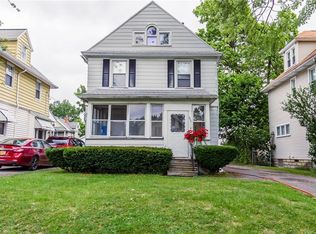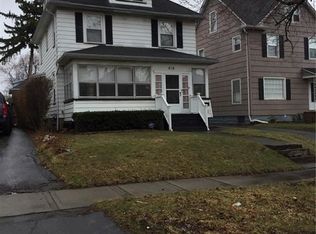"PRISTINE" COLONIAL THAT SHOWS UNMATCHED PRIDE OF OWNERSHIP! WONDERFULLY UPDATED WITH LOW MAINTENANCE VINYL SIDED EXTERIOR - NEW ROOF 2011 - THERMOPANE WINDOWS 1995/96 - HIGH EFFICIENT FURNACE WITH A/C 2004 - NEW KITCHEN AND APPLIANCES 2004 - ALL NEW CARPETS 2004 - QUAINT FRONT PORCH AND REAR PORCH OVERLOOKS PERFECT REAR YARD - 2 CAR DETACHED GARAGE. 3RD FLOOR IS FINISHED WITH ABOUT 350 SQFT THATS NOT INCLUDED IN 1312 SQFT - THIS MAY BE THE NICEST HOME IN THE "MAPLEWOOD" AREA. PLEASE HURRY - WONT LAST LONG.
This property is off market, which means it's not currently listed for sale or rent on Zillow. This may be different from what's available on other websites or public sources.

