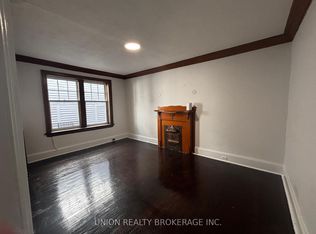Bright & Spacious 1-Bedroom with South-Facing Bay Window. This beautifully updated one-bedroom apartment combines size, charm, and natural light in a well-maintained, older building. Featuring a large, open layout and a sun-drenched south-facing bay window, this unit offers a warm and inviting atmosphere throughout the day. The oversized living area easily accommodates a full living room set and workspace, while the bay window creates a perfect nook for reading, plants, or simply enjoying the sunlight. The separate kitchen has been tastefully modernized with updated cabinetry, countertops, and appliances, while maintaining the buildings classic charm. The bedroom is generously sized with ample closet space, ideal for singles or couples needing room to spread out. The renovated bathroom features clean, modern finishes. Located in a quiet and established building with professional management and on-site laundry. Close to transit, shopping, parks, and local amenities, this is an ideal home for someone seeking both comfort and convenience in a vibrant neighbourhood.
Apartment for rent
C$1,995/mo
204 Kingston Rd #301, Toronto, ON M4L 1S7
1beds
Price may not include required fees and charges.
Multifamily
Available now
-- Pets
None
Coin operated laundry
1 Parking space parking
Natural gas
What's special
South-facing bay windowLarge open layoutRenovated bathroom
- 18 days
- on Zillow |
- -- |
- -- |
Travel times
Looking to buy when your lease ends?
See how you can grow your down payment with up to a 6% match & 4.15% APY.
Facts & features
Interior
Bedrooms & bathrooms
- Bedrooms: 1
- Bathrooms: 1
- Full bathrooms: 1
Heating
- Natural Gas
Cooling
- Contact manager
Appliances
- Laundry: Coin Operated, Shared
Features
- Contact manager
Property
Parking
- Total spaces: 1
- Details: Contact manager
Features
- Exterior features: Contact manager
Construction
Type & style
- Home type: MultiFamily
- Property subtype: MultiFamily
Utilities & green energy
- Utilities for property: Water
Community & HOA
Location
- Region: Toronto
Financial & listing details
- Lease term: Contact For Details
Price history
Price history is unavailable.
Neighborhood: Woodbine Corridor
There are 2 available units in this apartment building
![[object Object]](https://photos.zillowstatic.com/fp/0d35c48a95f82885e4b78ecf0a10b428-p_i.jpg)
