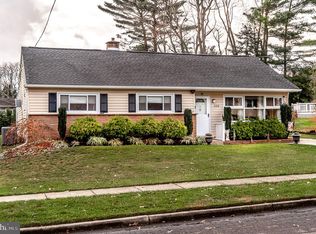Sold for $398,500 on 02/08/24
$398,500
204 Kingsley Rd, Cherry Hill, NJ 08034
3beds
1,834sqft
Single Family Residence
Built in 1955
8,475 Square Feet Lot
$454,600 Zestimate®
$217/sqft
$3,284 Estimated rent
Home value
$454,600
$432,000 - $477,000
$3,284/mo
Zestimate® history
Loading...
Owner options
Explore your selling options
What's special
Welcome to 204 Kingsley Ave in the sought-after Kingston neighborhood of Cherry Hill, NJ. This charming 3-bedroom, 1.5-bath home boasts a host of attractive features and updates that make it a must-see property. As you approach, you'll be greeted by a beautifully landscaped front yard and excellent curb appeal. The property offers a fenced yard and a spacious driveway, perfect for outdoor activities and ample parking space. Inside, the kitchen features recessed lighting and a ceiling fan, providing a modern and comfortable space for culinary endeavors. The living room, dining room, and entryway all showcase stunning hardwood floors, creating an inviting and cohesive ambiance throughout. The full bathroom has been tastefully updated with modern fixtures and tile, offering both style and functionality. Step outside to your private outdoor space, complete with lovely landscaping, making it an ideal setting for relaxation and outdoor activities. The property also includes a 10' x 10' gazebo and an 8' x 8' shed for additional storage. Notable updates within the last 10 years include a new roof, gutters & downspouts, a Gutter Helmet gutter system, a hot water system, a tiled laundry room floor, a steel front door, storm doors, and landscaping improvements. Situated on a quiet street, this home offers convenience to Cherry Hill's excellent schools, shopping centers, dining options, and recreational areas. Don't miss the opportunity to make this well-maintained and thoughtfully updated property your new home. Schedule your showing today and discover all that 204 Kingsley Ave has to offer!
Zillow last checked: 8 hours ago
Listing updated: November 30, 2023 at 04:03pm
Listed by:
Edward Barski 856-287-7614,
Sold Pros Real Estate LLC
Bought with:
NON MEMBER
Non Subscribing Office
Source: Bright MLS,MLS#: NJCD2056196
Facts & features
Interior
Bedrooms & bathrooms
- Bedrooms: 3
- Bathrooms: 2
- Full bathrooms: 1
- 1/2 bathrooms: 1
Basement
- Area: 0
Heating
- Forced Air, Hot Water, Central, Natural Gas
Cooling
- Central Air, Attic Fan, Ceiling Fan(s), Electric
Appliances
- Included: Dishwasher, Disposal, Gas Water Heater
- Laundry: Lower Level, Laundry Room
Features
- Flooring: Wood, Carpet, Vinyl
- Basement: Full,Finished,Walk-Out Access
- Number of fireplaces: 1
- Fireplace features: Brick
Interior area
- Total structure area: 1,834
- Total interior livable area: 1,834 sqft
- Finished area above ground: 1,834
- Finished area below ground: 0
Property
Parking
- Parking features: On Street, Driveway
- Has uncovered spaces: Yes
Accessibility
- Accessibility features: None
Features
- Levels: Multi/Split,Two
- Stories: 2
- Patio & porch: Deck
- Pool features: None
Lot
- Size: 8,475 sqft
- Dimensions: 75.00 x 113.00
- Features: Rear Yard, SideYard(s)
Details
- Additional structures: Above Grade, Below Grade
- Parcel number: 0900338 0700013
- Zoning: RESID
- Special conditions: Standard
Construction
Type & style
- Home type: SingleFamily
- Property subtype: Single Family Residence
Materials
- Aluminum Siding, Brick
- Foundation: Crawl Space
- Roof: Pitched
Condition
- New construction: No
- Year built: 1955
Utilities & green energy
- Electric: 200+ Amp Service
- Sewer: Public Sewer
- Water: Public
Community & neighborhood
Location
- Region: Cherry Hill
- Subdivision: Kingston
- Municipality: CHERRY HILL TWP
Other
Other facts
- Listing agreement: Exclusive Right To Sell
- Ownership: Fee Simple
Price history
| Date | Event | Price |
|---|---|---|
| 2/8/2024 | Sold | $398,500-1.6%$217/sqft |
Source: Public Record | ||
| 11/30/2023 | Sold | $405,000$221/sqft |
Source: | ||
| 10/18/2023 | Pending sale | $405,000$221/sqft |
Source: | ||
| 10/14/2023 | Contingent | $405,000+3.8%$221/sqft |
Source: | ||
| 10/4/2023 | Listed for sale | $390,000+63.9%$213/sqft |
Source: | ||
Public tax history
| Year | Property taxes | Tax assessment |
|---|---|---|
| 2025 | $7,456 +25.3% | $180,400 +25.3% |
| 2024 | $5,952 -1.6% | $144,000 |
| 2023 | $6,051 +2.8% | $144,000 |
Find assessor info on the county website
Neighborhood: Barclay-Kingston
Nearby schools
GreatSchools rating
- 6/10Kingston Elementary SchoolGrades: K-5Distance: 0.3 mi
- 4/10John A Carusi Middle SchoolGrades: 6-8Distance: 0.7 mi
- 5/10Cherry Hill High-West High SchoolGrades: 9-12Distance: 1.5 mi
Schools provided by the listing agent
- Elementary: Thomas Paine
- Middle: Carusi
- High: Cherry Hill High - West
- District: Cherry Hill Township Public Schools
Source: Bright MLS. This data may not be complete. We recommend contacting the local school district to confirm school assignments for this home.

Get pre-qualified for a loan
At Zillow Home Loans, we can pre-qualify you in as little as 5 minutes with no impact to your credit score.An equal housing lender. NMLS #10287.
Sell for more on Zillow
Get a free Zillow Showcase℠ listing and you could sell for .
$454,600
2% more+ $9,092
With Zillow Showcase(estimated)
$463,692