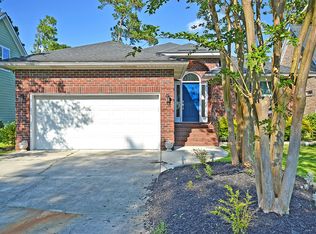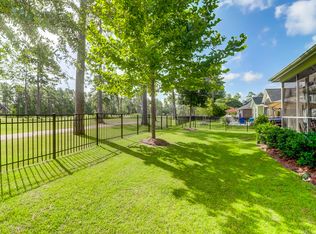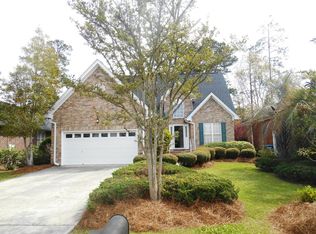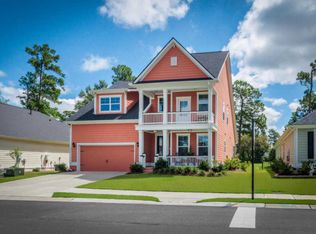Resort living at home! Beautiful home with in-ground saltwater pool oasis and a panoramic view of the 10th hole of the golf course. Loads of natural light throughout the full 3,000+ sqft of an open floorplan with high ceilings and fine finishes. The screened porch connects the home to the pool and outdoor spaces. A great flow for entertaining. The kitchen is a chef's delight with gas range, stainless appliances and granite countertops. The master bedroom and 2nd and 3rd bedrooms are all on the main level. Master suite features a custom closet and fabulous master bath. Upstairs you'll find a study area, the large 4th bedroom and spacious bonus room along with the 3rd full bath. Note the extra large 3 car garage. You'll appreciate the durable cement plank siding and energy efficient gas tankless water heater. You'll certainly enjoy the low maintenance salt water pool with a sun shelf, waterfall, and automatic cleaning system all electronically controlled. When it's chilly the pool is heated to extend your pool season. Don't miss this unique home!
This property is off market, which means it's not currently listed for sale or rent on Zillow. This may be different from what's available on other websites or public sources.



