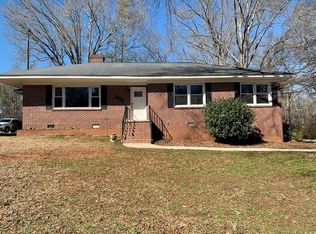Sold for $270,000 on 05/30/25
$270,000
204 Kate Fowler Rd, Ninety Six, SC 29666
3beds
2,035sqft
Single Family Residence
Built in 1958
1.3 Acres Lot
$270,900 Zestimate®
$133/sqft
$1,817 Estimated rent
Home value
$270,900
$195,000 - $374,000
$1,817/mo
Zestimate® history
Loading...
Owner options
Explore your selling options
What's special
Welcome to your dream home! This charming 3-bedroom, 2-full bath bungalow brick home is located in the highly sought-after area of Ninety Six, SC. Step inside and be greeted by beautiful hardwood floors that flow throughout the living spaces. The spacious modern style kitchen includes wooden cabinets and granite countertops. A quaint nook area offers a stylish bar/counter, ideal for a coffee or wine bar. The adjoining dining room is perfect for serving farm-to-table meals to family and friends. Adjacent to the kitchen is a large mudroom, providing ample storage and space for laundry, ironing, crafting, or other hobbies. Step out back and unwind on the covered deck, overlooking the large backyard with an in-ground pool and lush green grass, perfect for outdoor play and entertainment. A convenient storage building is located nearby for all your outdoor equipment. This single-level home on 1.3 acres offers an ideal location, close to shopping and schools, yet away from the hustle and bustle of city life. Enjoy easy access to lakes and parks for endless recreational opportunities. Don't miss out on this perfect combination of comfort and convenience!
Zillow last checked: 8 hours ago
Listing updated: May 31, 2025 at 06:36am
Listed by:
Tony Dorn 864-992-5423,
Keller Williams Greenwood
Bought with:
Tony Dorn, 117551
Keller Williams Greenwood
Source: MLS Of Greenwood Sc Inc.,MLS#: 132554
Facts & features
Interior
Bedrooms & bathrooms
- Bedrooms: 3
- Bathrooms: 2
- Full bathrooms: 2
Primary bedroom
- Level: Main
Primary bathroom
- Features: Tub/Shower
Heating
- Natural Gas
Cooling
- Central Air
Appliances
- Included: Dishwasher, Electric Range, Gas Water Heater, Microwave, Refrigerator
Features
- Granite Counters, Smooth Ceiling(s), Walk-In Closet(s)
- Flooring: Ceramic Tile, Hardwood, Laminate
- Basement: None,Crawl Space
- Number of fireplaces: 1
Interior area
- Total structure area: 2,035
- Total interior livable area: 2,035 sqft
Property
Parking
- Total spaces: 1
- Parking features: 1 Car
- Garage spaces: 1
Accessibility
- Accessibility features: None
Features
- Patio & porch: Covered, Front Porch, Rear Porch
- Has private pool: Yes
- Pool features: In Ground
- Fencing: Chain Link,Partial,Privacy
- Frontage length: Road: 99
Lot
- Size: 1.30 Acres
- Features: Cleared, Rolling Slope
Details
- Additional structures: Outbuilding
- Parcel number: 6885896151
Construction
Type & style
- Home type: SingleFamily
- Architectural style: Bungalow
- Property subtype: Single Family Residence
Materials
- Brick
- Roof: Composition
Condition
- Year built: 1958
Utilities & green energy
- Utilities for property: Sewer Connected, Water Connected
Community & neighborhood
Location
- Region: Ninety Six
- Subdivision: Not In Subdivis
Other
Other facts
- Listing terms: Cash,Conventional,FHA,VA Loan
Price history
| Date | Event | Price |
|---|---|---|
| 5/30/2025 | Sold | $270,000+3.9%$133/sqft |
Source: MLS Of Greenwood Sc Inc. #132554 Report a problem | ||
| 4/22/2025 | Contingent | $259,900$128/sqft |
Source: MLS Of Greenwood Sc Inc. #132554 Report a problem | ||
| 4/20/2025 | Listed for sale | $259,900+38.6%$128/sqft |
Source: MLS Of Greenwood Sc Inc. #132554 Report a problem | ||
| 3/24/2021 | Listing removed | -- |
Source: Owner Report a problem | ||
| 10/8/2020 | Sold | $187,500$92/sqft |
Source: Public Record Report a problem | ||
Public tax history
| Year | Property taxes | Tax assessment |
|---|---|---|
| 2024 | $2,256 +1.6% | $180,000 |
| 2023 | $2,220 +3.4% | $180,000 |
| 2022 | $2,147 +4.4% | $180,000 |
Find assessor info on the county website
Neighborhood: 29666
Nearby schools
GreatSchools rating
- NANinety Six Primary SchoolGrades: PK-2Distance: 0.3 mi
- 8/10Edgewood Middle SchoolGrades: 6-8Distance: 0.9 mi
- 6/10Ninety Six High SchoolGrades: 9-12Distance: 0.9 mi

Get pre-qualified for a loan
At Zillow Home Loans, we can pre-qualify you in as little as 5 minutes with no impact to your credit score.An equal housing lender. NMLS #10287.
Sell for more on Zillow
Get a free Zillow Showcase℠ listing and you could sell for .
$270,900
2% more+ $5,418
With Zillow Showcase(estimated)
$276,318