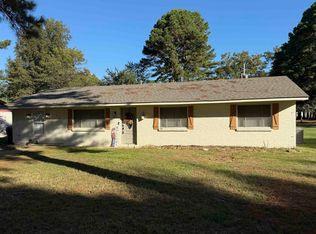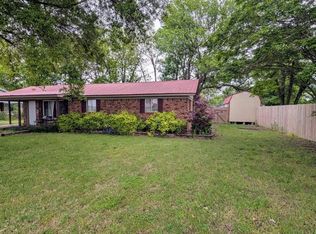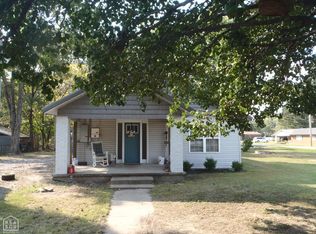**Charming & Fully Updated 4-Bedroom Home in the Heart of Tuckerman!** Seller is offering up to $7,000 in seller concessions/closing costs paid! This beautifully renovated 4-bedroom, 2-bathroom home offers the perfect blend of modern comfort and convenient location. Just a short walk to Tuckerman School, this is an ideal spot for families seeking both space and accessibility. Step inside to discover a home that's been completely updated from top to bottom: brand-new roof, HVAC system, stylish new flooring, contemporary lighting, and updated plumbing fixtures. The heart of the home is the stunning kitchen, complete with sleek white cabinetry, brand-new appliances, and gorgeous granite countertops. The spacious layout includes four bedrooms, providing ample space for family, guests, or a home office. The two full bathrooms are tastefully updated with modern finishes to suit any lifestyle. Outside, you'll find a 2-car attached carport, a versatile workshop or storage room for all your projects, and a secure storm shelter for peace of mind. This home offers everything you need for comfortable living. For qualified buyers, you may buy this home for 0 money down!
Active
$144,900
204 Jamison St, Tuckerman, AR 72473
4beds
1,202sqft
Est.:
Single Family Residence
Built in 1962
0.33 Acres Lot
$141,900 Zestimate®
$121/sqft
$-- HOA
What's special
Contemporary lightingSpacious layoutSecure storm shelterFour bedroomsStunning kitchenGorgeous granite countertopsBrand-new roof
- 35 days |
- 186 |
- 14 |
Likely to sell faster than
Zillow last checked: 8 hours ago
Listing updated: December 07, 2025 at 10:17pm
Listed by:
Blair Cook 870-316-8778,
Coldwell Banker Village Communities 870-935-7800
Source: CARMLS,MLS#: 25047502
Tour with a local agent
Facts & features
Interior
Bedrooms & bathrooms
- Bedrooms: 4
- Bathrooms: 2
- Full bathrooms: 2
Rooms
- Room types: None
Dining room
- Features: Eat-in Kitchen, Kitchen/Dining Combo, Living/Dining Combo
Heating
- Electric
Cooling
- Electric
Appliances
- Included: Free-Standing Range, Microwave, Electric Range, Dishwasher
- Laundry: Washer Hookup, Electric Dryer Hookup
Features
- Ceiling Fan(s), Granite Counters, Sheet Rock, Primary Bedroom/Main Lv, All Bedrooms Down
- Flooring: Luxury Vinyl
- Basement: None
- Has fireplace: No
- Fireplace features: None
Interior area
- Total structure area: 1,202
- Total interior livable area: 1,202 sqft
Property
Parking
- Total spaces: 2
- Parking features: Carport, Two Car
- Has carport: Yes
Features
- Levels: One
- Stories: 1
- Exterior features: Storage, Storm Cellar, Shop
Lot
- Size: 0.33 Acres
- Features: Level, Subdivided
Details
- Parcel number: 01000278000
Construction
Type & style
- Home type: SingleFamily
- Architectural style: Traditional,Ranch
- Property subtype: Single Family Residence
Materials
- Frame
- Foundation: Crawl Space
- Roof: Shingle
Condition
- New construction: No
- Year built: 1962
Utilities & green energy
- Electric: Elec-Municipal (+Entergy)
- Sewer: Public Sewer
- Water: Public
Community & HOA
Community
- Subdivision: Metes & Bounds
HOA
- Has HOA: No
Location
- Region: Tuckerman
Financial & listing details
- Price per square foot: $121/sqft
- Tax assessed value: $54,800
- Annual tax amount: $430
- Date on market: 12/1/2025
- Listing terms: VA Loan,FHA,Cash,USDA Loan
- Road surface type: Paved
Estimated market value
$141,900
$135,000 - $149,000
$1,151/mo
Price history
Price history
| Date | Event | Price |
|---|---|---|
| 12/1/2025 | Listed for sale | $144,900$121/sqft |
Source: Northeast Arkansas BOR #10126287 Report a problem | ||
| 11/19/2025 | Listing removed | $144,900$121/sqft |
Source: | ||
| 7/15/2025 | Price change | $144,900-3.3%$121/sqft |
Source: Northeast Arkansas BOR #10118366 Report a problem | ||
| 5/16/2025 | Price change | $149,900-3.2%$125/sqft |
Source: Northeast Arkansas BOR #10118366 Report a problem | ||
| 11/18/2024 | Listed for sale | $154,900+519.6%$129/sqft |
Source: | ||
Public tax history
Public tax history
| Year | Property taxes | Tax assessment |
|---|---|---|
| 2024 | $5 | $8,220 |
| 2023 | $5 -88.9% | $8,220 |
| 2022 | $41 +25.5% | $8,220 |
Find assessor info on the county website
BuyAbility℠ payment
Est. payment
$805/mo
Principal & interest
$686
Property taxes
$68
Home insurance
$51
Climate risks
Neighborhood: 72473
Nearby schools
GreatSchools rating
- 6/10Tuckerman Elementary SchoolGrades: PK-4Distance: 0.1 mi
- 8/10Tuckerman High SchoolGrades: 8-12Distance: 0.1 mi
- 5/10Swifton Middle SchoolGrades: 5-7Distance: 7.6 mi
Schools provided by the listing agent
- Middle: Swifton
- High: Swifton
Source: CARMLS. This data may not be complete. We recommend contacting the local school district to confirm school assignments for this home.
- Loading
- Loading




