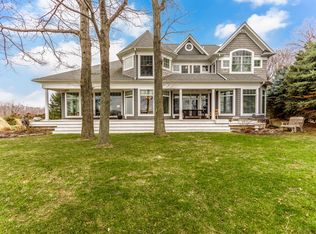EZ TO VIEW!*THIS HOUSE CAN BE SHOWN!*RUN DON'T WALK TO THIS ONE!!RELOCATED OWNER SAYS SELL!!UNHEARD OF PRICING FOR THIS WATERFRONT GEM ON IRONDEQUOIT BAY!*BOAT DOCK INCLUDED!*STEPS TO THE WATER!*OVER $150K INVESTED IN RECENT UPGRADES&FINISHES!*HUGE OPEN FLOORPLAN W WALLS OF WINDOWS W PANORAMIC WATERVIEWS OVERLOOKING IRONDEQUOIT BAY&LAKE ONTARIO!*LARGE GLASSED YR 'ROUND SUNRM!*NEW STATE OF THE ART CHEF'S KITCHEN FEATURING COMM GRADE APPLS&GRANITE COUNTERTOPS*IMPRESSIVE & LUXURIOUS NEW HOLLYWOOD SPA MASTER BA W RADIANT FLR HEAT, SEAMLESS SHOWER&CUSTOM CABINETRY*GLEAMING HRDWDS!FINISHED WALKOUT TERRACE LVL LEADS YOU TO PVT PATIO...ALSO 2ND KITCHEN,FAMILYRM W FP,BLTINS,BDRM&FULL BA FOR WONDERFUL GUEST STE,TEEN STE OR INLAW*TAX RECORD 1932 SQ FT-ADDTL SF IN TERRACE LVL*
This property is off market, which means it's not currently listed for sale or rent on Zillow. This may be different from what's available on other websites or public sources.
