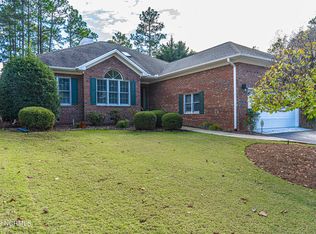Nestled under the canopy of mature trees along the 12th fairway is this stunning Longleaf CountryClub home that sets a new standard in luxurious living. A peaceful and private hideaway, this is achance to live a life of leisure while you relax and take in this idyllic setting.The sprawling layout of this home offers four bedrooms and 2.5 baths, plus an abundance of livingspace, both inside and out. Sweeping views of the 12th and 11th fairway are yours to enjoy fromyour private rear deck or the elegant Carolina room with high ceilings, hardwood floors and walls ofwindows.The oversize windows continue in the main living area where the 10ft ceilings enhance the senseof space and allow natural light to flood into the living areas. The 5'' crown moldings and 6''baseboards areaddition to this already beautiful room with hardwood floors, built-ins and a gas fireplace with a marble surround. A seamless flow from the living room into the kitchen ensures easy entertaining. For the home chef, catering is a joy in the quality kitchen complete with granite countertops, a natural gas stove and stainless steel appliances, plus a breakfast bar. The sumptuous owner's suite is spacious and comfortable with a walk-in closet, a tray ceiling and stunning views over the large lot and out to the golf course. There are two more bedrooms located upstairs, plus a guest bedroom/office housed on the lower level. This home is bursting with luxurious upgrades including a central vacuum system, tray ceilings in the downstairs guest bedroom/office, and a spacious laundry with cabinetry and a laundry sink for complete convenience. Step outside to enjoy the picturesque surroundings of this beautiful home. A workshop and storage area in the large crawlspace is ready for the DIY enthusiast and there is also a stream that runs past the home as well as beautiful landscaping that ensures privacy. Whether you enjoy playing golf or simply want to live somewhere peaceful and picturesque, this elegant home is a must-see. Shopping, dining and entertainment options are all close by, or you can simply sit back on the deck with a drink in hand and relish the serenity of this spectacular property.
This property is off market, which means it's not currently listed for sale or rent on Zillow. This may be different from what's available on other websites or public sources.

