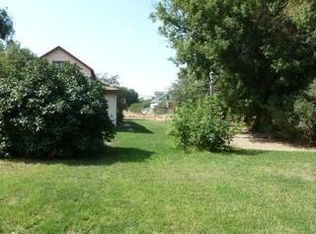Sold
Price Unknown
204 Hunter Ave, Springdale, MT 59082
3beds
3,242sqft
Manufactured Home, Single Family Residence
Built in 2008
0.55 Acres Lot
$534,400 Zestimate®
$--/sqft
$1,597 Estimated rent
Home value
$534,400
$476,000 - $604,000
$1,597/mo
Zestimate® history
Loading...
Owner options
Explore your selling options
What's special
Located in the picturesque valley of Springdale, this property is perfectly situated between Big Timber and Livingston, offering a convenient commute to both towns. The main house boasts 3 bedrooms and 2 bathrooms, with a partially finished full basement that provides endless possibilities for customization. The oversized mudroom, serving as access to the basement, adds to the home's charm and functionality. Set on over half an acre, this property offers flexibility and an abundance of potential, with very few restrictions. With separate meters, wells, septic systems, and propane tanks, the two homes on this property provide independent living spaces. The large porch provides a stunning view of the fenced garden area, greenhouse, and mature landscaping, including magnificent shade trees and flourishing apple and pear trees. Additionally, a detached shop/2 car garage with a concrete floor and additional storage offers ample room for your belongings or even an animal shelter. The cozy 750 sq. ft. guest house features 1 bedroom, 1 bathroom, a spacious living area, and a well-appointed kitchen. Less than half a mile away, the Yellowstone River beckons for outdoor enthusiasts to come and explore its natural beauty. Don't let this opportunity pass you by; call today to schedule a showing and start living the dream in Springdale. Seller is related to Listing Agent.
Zillow last checked: 8 hours ago
Listing updated: October 03, 2023 at 10:46am
Listed by:
Ashley Taylor 406-539-3563,
Tamara Williams and Company
Bought with:
Diana Hafemeyer, BRO-125998
Tamara Williams and Company
Source: Big Sky Country MLS,MLS#: 384924Originating MLS: Big Sky Country MLS
Facts & features
Interior
Bedrooms & bathrooms
- Bedrooms: 3
- Bathrooms: 2
- Full bathrooms: 1
- 3/4 bathrooms: 1
Heating
- Propane, Natural Gas, Stove, Wood
Cooling
- Central Air
Appliances
- Included: Dishwasher, Microwave, Range, Refrigerator
Features
- Fireplace, Walk-In Closet(s), Wood Burning Stove, Main Level Primary
- Flooring: Other, Partially Carpeted, Tile
- Basement: Egress Windows
- Has fireplace: Yes
- Fireplace features: Wood Burning, Wood BurningStove
Interior area
- Total structure area: 3,242
- Total interior livable area: 3,242 sqft
- Finished area above ground: 1,621
Property
Parking
- Total spaces: 2
- Parking features: Detached, Garage
- Garage spaces: 2
- Has uncovered spaces: Yes
Features
- Levels: One
- Stories: 1
- Patio & porch: Deck
- Exterior features: Garden, Gravel Driveway
- Fencing: Partial
- Has view: Yes
- View description: Farmland, Mountain(s), Trees/Woods
- Waterfront features: River Access
Lot
- Size: 0.55 Acres
- Features: Lawn
Details
- Additional structures: Guest House, Shed(s)
- Parcel number: 0006482000
- Zoning description: NONE - None/Unknown
- Special conditions: Standard
Construction
Type & style
- Home type: MobileManufactured
- Architectural style: Modular/Prefab
- Property subtype: Manufactured Home, Single Family Residence
Materials
- Vinyl Siding
- Foundation: Concrete Perimeter
- Roof: Asphalt,Shingle
Condition
- New construction: No
- Year built: 2008
Utilities & green energy
- Sewer: Septic Tank
- Water: Well
- Utilities for property: Electricity Available, Propane, Septic Available, Water Available
Community & neighborhood
Security
- Security features: Heat Detector, Smoke Detector(s)
Location
- Region: Springdale
- Subdivision: Other
Other
Other facts
- Listing terms: Cash,3rd Party Financing
- Ownership: Full
- Road surface type: Paved
Price history
| Date | Event | Price |
|---|---|---|
| 9/29/2023 | Sold | -- |
Source: Big Sky Country MLS #384924 Report a problem | ||
| 9/20/2023 | Pending sale | $475,000$147/sqft |
Source: Big Sky Country MLS #384924 Report a problem | ||
| 8/10/2023 | Listed for sale | $475,000$147/sqft |
Source: Big Sky Country MLS #384924 Report a problem | ||
Public tax history
| Year | Property taxes | Tax assessment |
|---|---|---|
| 2024 | $2,690 +5.1% | $533,540 |
| 2023 | $2,560 +12.1% | $533,540 +41.3% |
| 2022 | $2,285 +1.2% | $377,640 |
Find assessor info on the county website
Neighborhood: 59082
Nearby schools
GreatSchools rating
- 3/10East Side SchoolGrades: 3-5Distance: 16.6 mi
- 7/10Sleeping Giant Middle SchoolGrades: 6-8Distance: 16.7 mi
- 5/10Park High SchoolGrades: 9-12Distance: 16.9 mi
