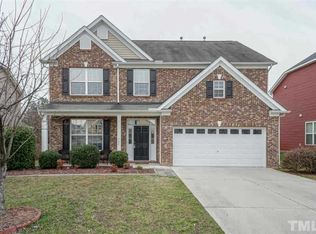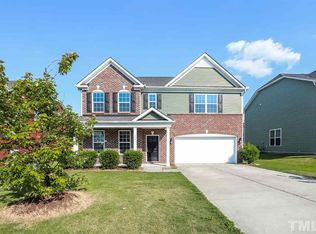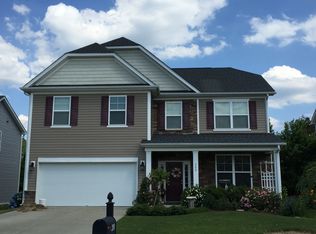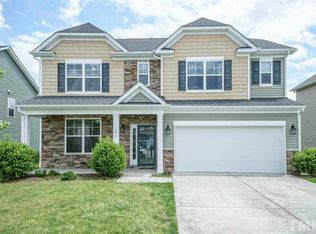This turnkey transitional could not be more well located! Nestled in highly desirable Knightdale, this home offers true convenience to shopping, dining, entertainment & countless outdoor amenities. Featuring 3 generously sized bedrooms, 2.5 baths, loft space, home office, spacious open living area with hardwood floors, gas fireplace, granite countertops, and an HGTV-worthy dream closet in the Owner's Suite! Adjacent to the Knightdale greenway and soccer park with no rear neighbors and a fully fenced yard!
This property is off market, which means it's not currently listed for sale or rent on Zillow. This may be different from what's available on other websites or public sources.



