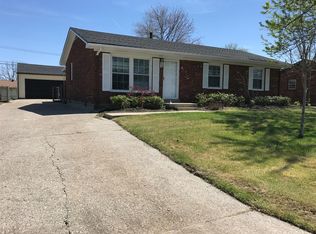Your dream house just hit the market! If you don't come quick you will certainly miss it. Clean as a pin, well maintained, 1422 square foot 3 bed 1 bath brick home. Many Many Updates, 2 year old water heater, kitchen appliances less than 1 year, bathroom and Kitchen remodeled, granite counter tops 2016, new gutters in 2017 and has a 1 car attached garage, a walk in closet in the master bedroom. Extra wide driveway, beautiful lot, beautifully landscaped, mature trees to provide plenty of shade, fenced yard for pets, above ground pool for cooling off on the hot summer days, plus 2 storage buildings and playhouse. You better hurry call for your private viewing. ( Please observe all CDC Covid 19 Guidelines )
This property is off market, which means it's not currently listed for sale or rent on Zillow. This may be different from what's available on other websites or public sources.

