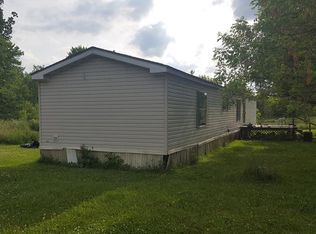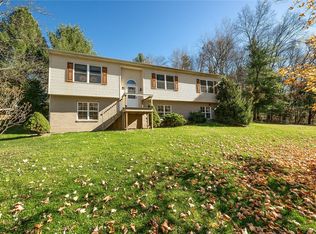This 930 square foot mobile / manufactured home has 3 bedrooms and 2.0 bathrooms. This home is located at 204 Hines Rd, Slippery Rock, PA 16057.
This property is off market, which means it's not currently listed for sale or rent on Zillow. This may be different from what's available on other websites or public sources.

