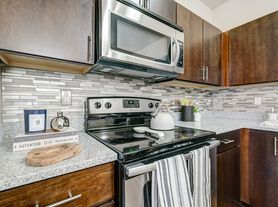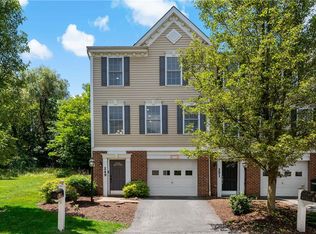Beautifully updated split level home featuring immaculate finishes throughout. Stunning kitchen fully equipped with stone countertops, tile flooring, sleek gray custom cabinetry, and brand-new stainless steel appliances. Spacious living and dining area is highlighted by a decorative stone-framed gas fireplace and expansive picture windows. Natural light throughout. Main level offers 3 Spacious Bedrooms and a stylishly tiled Full bathroom. The lower level provides a 4th Large Bedroom ,2nd Full New Bathroom with modern tile finishes, and a convenient laundry room. Huge 2 car integral garage with double wide driveway. Step Expansive backyard with a concrete patio, perfect for entertaining guests or enjoying relaxing evenings. Located in Peters Township just off Route 19. Quick access to shopping, dining, South Hills Village, and more.A must-see homeprofessionally managed for peace of mind.
Text or Email Jade for more information and to schedule tour today.
Required $30/person non-refundable credit/ background check on all occupants 18 and older. Minimum requirements for approval are 620 credit score and 3X rent as monthly income
House for rent
$2,400/mo
204 Highway View Dr, McMurray, PA 15317
4beds
2,000sqft
Price may not include required fees and charges.
Single family residence
Available now
Cats, dogs OK
-- A/C
In unit laundry
Attached garage parking
-- Heating
What's special
Immaculate finishesExpansive backyardLower levelExpansive picture windowsStone countertopsDecorative stone-framed fireplaceTile flooring
- 74 days |
- -- |
- -- |
Travel times
Looking to buy when your lease ends?
Consider a first-time homebuyer savings account designed to grow your down payment with up to a 6% match & a competitive APY.
Facts & features
Interior
Bedrooms & bathrooms
- Bedrooms: 4
- Bathrooms: 2
- Full bathrooms: 2
Appliances
- Included: Dishwasher, Dryer, Microwave, Refrigerator, Washer
- Laundry: In Unit
Features
- Flooring: Hardwood
Interior area
- Total interior livable area: 2,000 sqft
Property
Parking
- Parking features: Attached
- Has attached garage: Yes
- Details: Contact manager
Features
- Patio & porch: Patio
- Exterior features: Large backyard, New Appliances, No Utilities included in rent, Professionally Managed, Stainless Steel Appliances, Tiled Bathrooms
Details
- Parcel number: 5400030203001500
Construction
Type & style
- Home type: SingleFamily
- Property subtype: Single Family Residence
Community & HOA
Location
- Region: Mcmurray
Financial & listing details
- Lease term: Contact For Details
Price history
| Date | Event | Price |
|---|---|---|
| 10/21/2025 | Price change | $2,400-4%$1/sqft |
Source: Zillow Rentals | ||
| 9/11/2025 | Price change | $2,500-3.8%$1/sqft |
Source: Zillow Rentals | ||
| 8/21/2025 | Listed for rent | $2,600$1/sqft |
Source: Zillow Rentals | ||
| 4/3/2025 | Pending sale | $250,000+13.6%$125/sqft |
Source: | ||
| 4/2/2025 | Sold | $220,000-12%$110/sqft |
Source: | ||

