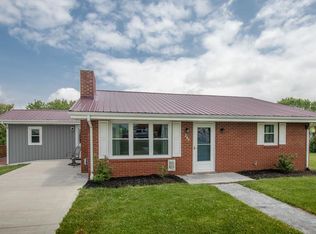Sold for $195,000 on 09/11/25
Street View
$195,000
204 Highland Ave, Glade Spring, VA 24340
4beds
1,471sqft
SingleFamily
Built in 1950
-- sqft lot
$196,200 Zestimate®
$133/sqft
$1,187 Estimated rent
Home value
$196,200
Estimated sales range
Not available
$1,187/mo
Zestimate® history
Loading...
Owner options
Explore your selling options
What's special
204 Highland Ave, Glade Spring, VA 24340 is a single family home that contains 1,471 sq ft and was built in 1950. It contains 4 bedrooms and 1 bathroom. This home last sold for $195,000 in September 2025.
The Zestimate for this house is $196,200. The Rent Zestimate for this home is $1,187/mo.
Facts & features
Interior
Bedrooms & bathrooms
- Bedrooms: 4
- Bathrooms: 1
- Full bathrooms: 1
Heating
- Forced air, Electric
Cooling
- None
Features
- Flooring: Carpet, Hardwood, Laminate
Interior area
- Total interior livable area: 1,471 sqft
Property
Parking
- Parking features: Garage - Detached, Off-street
Features
- Exterior features: Brick
Details
- Parcel number: 052A51028
Construction
Type & style
- Home type: SingleFamily
Materials
- Foundation: Crawl/Raised
- Roof: Metal
Condition
- Year built: 1950
Community & neighborhood
Location
- Region: Glade Spring
Price history
| Date | Event | Price |
|---|---|---|
| 9/11/2025 | Sold | $195,000-10.9%$133/sqft |
Source: Public Record | ||
| 6/23/2025 | Price change | $218,900-2.7%$149/sqft |
Source: | ||
| 5/21/2025 | Price change | $224,900-2.2%$153/sqft |
Source: | ||
| 5/8/2025 | Price change | $229,900-3.8%$156/sqft |
Source: | ||
| 4/18/2025 | Price change | $239,000-2.8%$162/sqft |
Source: | ||
Public tax history
| Year | Property taxes | Tax assessment |
|---|---|---|
| 2024 | $696 | $116,000 |
| 2023 | -- | $116,000 |
| 2022 | $696 | $116,000 |
Find assessor info on the county website
Neighborhood: 24340
Nearby schools
GreatSchools rating
- 8/10Meadowview Elementary SchoolGrades: PK-5Distance: 5.6 mi
- 7/10Glade Spring Middle SchoolGrades: 6-8Distance: 0.9 mi
- 7/10Patrick Henry High SchoolGrades: 9-12Distance: 2.7 mi

Get pre-qualified for a loan
At Zillow Home Loans, we can pre-qualify you in as little as 5 minutes with no impact to your credit score.An equal housing lender. NMLS #10287.
