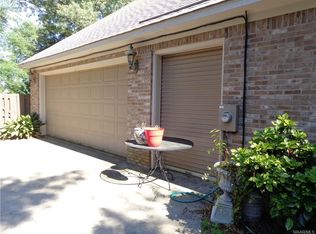Stunning home on a huge lot in Silver Hills with Classic Beauty and Superior Construction! Home features 5 bedrooms, 3.5 baths plus a bonus room! Beautiful wood flooring in all living areas, plush carpeting in all bedrooms & office/study. This home was designed w/space & tailored for entertaining. When you enter you will find stately formal dining to your left & separate office/study to your right. Both w/smooth ceiling & tons of molding. Greatroom is spacious w/volume ceiling, gas log fireplace, nice built-in, lots of windows & is open to the kitchen. The kitchen is a chef's dream w/custom cabinetry, granite countertops, tile backsplash, huge breakfast bar, work island, Full stainless appliance package including refrigerator, gas cooktop/electric oven, & built-in microwave. Bright breakfast room overlooks the backyard. Master bedroom is oversized & has a double trey ceiling & door leading to outside. Ensuite bathroom has his/her separate smooth surface vanities, oversized step up jetted tub, separate tile shower, & his/her walk-in-closets. Large laundry room has mud sink, cabinets, built-in ironing board & great storage closet. Half bath is located conveniently downstairs off of the foyer. Two Staircases in this home lead upstairs where you will find a large bonus room complete w/wet bar w/small refrigerator; Built-in desk area; 4 guest bedrooms that have great closet space along w/two more full bathrooms. 2 car garage provides comfortable access into the home & has a storage room. Rear yard features covered patio, full privacy fence, wired workshop, plus room to play! Underground Sprinkler system, surround sound, crown molding, gracious covered front porch, & many other nice features complete the package to this amazing home only minutes to Maxwell/Gunter, & zoned for highly desirable Daniel Pratt Elementary. Call today for a private showing!
This property is off market, which means it's not currently listed for sale or rent on Zillow. This may be different from what's available on other websites or public sources.
