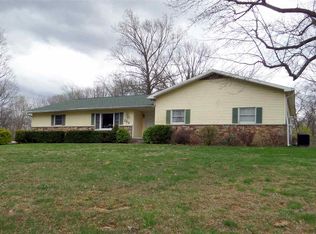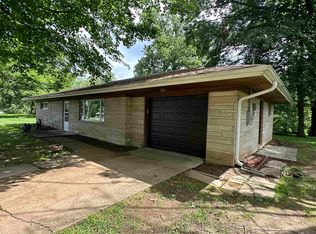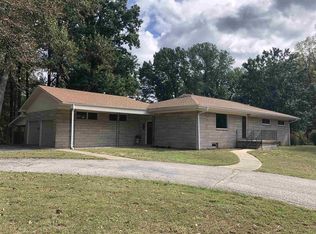Sold for $190,000
$190,000
204 Heltonville Rd, Bedford, IN 47421
2beds
1,188sqft
SingleFamily
Built in 1955
1.52 Acres Lot
$201,600 Zestimate®
$160/sqft
$984 Estimated rent
Home value
$201,600
$179,000 - $226,000
$984/mo
Zestimate® history
Loading...
Owner options
Explore your selling options
What's special
ARE YOU LOOKING FOR A LIMESTONE RANCH HOME IN A WONDERFUL NEIGHBORHOOD? THIS 2 BEDROOM, 1 BATH HOME SITS ON 1.52 ACRES ON THE EAST SIDE OF BEDFORD. PART OF THE LOT IS WOODED. HVAC IS NEW AND THE ROOF IS APPROXIMATELY 10 YEARS OLD. DON'T MISS THE OPPORTUNITY TO VIEW THIS HOME! THE PRICE IS RIGHT!
Facts & features
Interior
Bedrooms & bathrooms
- Bedrooms: 2
- Bathrooms: 1
- Full bathrooms: 1
- Main level bathrooms: 1
Heating
- Forced air, Gas
Cooling
- Central
Appliances
- Included: Dryer, Microwave, Range / Oven, Refrigerator, Washer
- Laundry: Main, Main Level
Features
- Flooring: Tile, Carpet
- Basement: None
Interior area
- Total interior livable area: 1,188 sqft
- Finished area below ground: 0
Property
Parking
- Parking features: Garage - Attached
Features
- Patio & porch: Patio Open
- Exterior features: Stone
Lot
- Size: 1.52 Acres
- Features: Level, City/Town/Suburb
Details
- Parcel number: 470613200098000010
Construction
Type & style
- Home type: SingleFamily
- Architectural style: Ranch
Materials
- Stone
- Roof: Asphalt
Condition
- Year built: 1955
Utilities & green energy
- Electric: Duke Energy Indiana
- Gas: Vectren Energy
- Sewer: Septic Tank
- Water: Public, Bedford City Utilities
Community & neighborhood
Security
- Security features: Smoke Detector(s)
Location
- Region: Bedford
Other
Other facts
- WaterSource: Public, Bedford City Utilities
- Flooring: Carpet, Tile
- Sewer: Septic Tank
- Heating: Forced Air, Natural Gas
- Appliances: Refrigerator, Microwave, Washer, Electric Range, Dryer-Gas
- Roof: Shingle
- ArchitecturalStyle: Ranch
- GarageYN: true
- AttachedGarageYN: true
- HeatingYN: true
- CoolingYN: true
- FoundationDetails: Slab
- RoomsTotal: 4
- LotFeatures: Level, City/Town/Suburb
- MainLevelBathrooms: 1
- FarmLandAreaUnits: Square Feet
- ParkingFeatures: Attached, Off Street, Garage Door Opener, Asphalt
- LaundryFeatures: Main, Main Level
- CoveredSpaces: 1
- Cooling: Central Air
- OpenParkingYN: true
- SecurityFeatures: Smoke Detector(s)
- BelowGradeFinishedArea: 0
- Basement: Concrete
- RoomBedroom1Level: Main
- RoomBedroom2Level: Main
- RoomKitchenLevel: Main
- RoomLivingRoomLevel: Main
- PatioAndPorchFeatures: Patio Open
- ConstructionMaterials: Limestone
- MlsStatus: Cont-AccptngBackupOffers
- Gas: Vectren Energy
- Electric: Duke Energy Indiana
- ListPriceLow: 119900
- TaxAnnualAmount: 825.46
Price history
| Date | Event | Price |
|---|---|---|
| 7/31/2024 | Sold | $190,000+52%$160/sqft |
Source: Public Record Report a problem | ||
| 3/9/2021 | Sold | $125,000+4.3%$105/sqft |
Source: Public Record Report a problem | ||
| 1/20/2021 | Pending sale | $119,900$101/sqft |
Source: Carpenter Realtors, Inc. #202101666 Report a problem | ||
| 1/18/2021 | Listed for sale | $119,900$101/sqft |
Source: Williams Carpenter Realtors #202101666 Report a problem | ||
Public tax history
| Year | Property taxes | Tax assessment |
|---|---|---|
| 2024 | $1,259 +9.5% | $129,600 +8.3% |
| 2023 | $1,149 +14.6% | $119,700 +5.1% |
| 2022 | $1,003 +18.8% | $113,900 +13.1% |
Find assessor info on the county website
Neighborhood: 47421
Nearby schools
GreatSchools rating
- 4/10Shawswick Elementary SchoolGrades: K-6Distance: 4.2 mi
- 6/10Bedford Middle SchoolGrades: 7-8Distance: 1.4 mi
- 5/10Bedford-North Lawrence High SchoolGrades: 9-12Distance: 1.7 mi
Schools provided by the listing agent
- Elementary: Parkview
- Middle: Bedford
- High: Bedford-North Lawrence
- District: North Lawrence Community Schools
Source: The MLS. This data may not be complete. We recommend contacting the local school district to confirm school assignments for this home.
Get pre-qualified for a loan
At Zillow Home Loans, we can pre-qualify you in as little as 5 minutes with no impact to your credit score.An equal housing lender. NMLS #10287.


