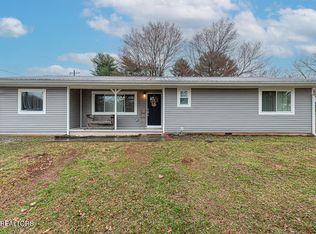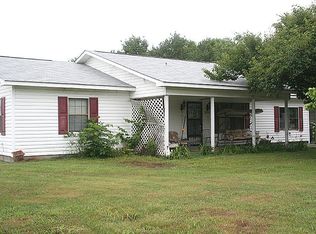Sold for $225,000 on 04/30/25
$225,000
204 Hawkins Rd, Sweetwater, TN 37874
3beds
1,232sqft
Single Family Residence
Built in 1978
0.5 Acres Lot
$228,300 Zestimate®
$183/sqft
$1,238 Estimated rent
Home value
$228,300
$135,000 - $388,000
$1,238/mo
Zestimate® history
Loading...
Owner options
Explore your selling options
What's special
Welcome Home!...To This Charming Move-In Ready, Spacious Ranch Home on a Large 1/2 Acre Level Lot in The Heart of Sweetwater, TN!
You'll Love The Open Concept of The Large Family Room, Dining Room & Kitchen, with Beautiful Laminate Flooring and Lots of Windows for Plenty of Natural Lighting, Three Spacious Bedrooms with Two Full Baths! Kitchen Has Newly Painted Cabinets With Plenty of Space, Stainless Steel Appliances and an Oversized Laundry Room. New Sliding Glass Doors Lead Outside To a Nice Deck, Patio w/Privacy Wall, Overlooking a Large Level Fenced Backyard with a 16' X 10' Shed for Workshop/Storage! Plus New Roof (2023), Recent Exterior Paint, Covered Front Porch and Nice Carport! With No HOA and No Restrictions...AND This Gem is Only Minutes Away From Local Amenities, Schools and Parks, As Well as Sweetwater's Main Street Filled With Shops and Eateries Making it an Excellent Choice for Families and Individuals Alike! A Home Like This at a Price Like This, is a Great Find! Come and See!
Zillow last checked: 8 hours ago
Listing updated: June 11, 2025 at 10:40am
Listed by:
Michael Cooper 865-805-1487,
Crye-Leike Realtors South, Inc
Bought with:
Lindsey Thompson, 339448
Realty One Group Anthem
Source: East Tennessee Realtors,MLS#: 1295916
Facts & features
Interior
Bedrooms & bathrooms
- Bedrooms: 3
- Bathrooms: 2
- Full bathrooms: 2
Heating
- Central, Electric
Cooling
- Central Air
Appliances
- Included: Dishwasher, Dryer, Range, Refrigerator, Washer
Features
- Flooring: Laminate
- Basement: Crawl Space
- Has fireplace: No
- Fireplace features: None
Interior area
- Total structure area: 1,232
- Total interior livable area: 1,232 sqft
Property
Parking
- Parking features: Off Street, Attached, Carport, Main Level
- Has attached garage: Yes
- Has carport: Yes
Lot
- Size: 0.50 Acres
- Dimensions: 120.7 x 182.82 irr
- Features: Level
Details
- Additional structures: Storage
- Parcel number: 024g A 014.00
Construction
Type & style
- Home type: SingleFamily
- Architectural style: Traditional
- Property subtype: Single Family Residence
Materials
- Frame
Condition
- Year built: 1978
Utilities & green energy
- Sewer: Septic Tank
- Water: Public
Community & neighborhood
Location
- Region: Sweetwater
- Subdivision: Oak Hill S/D361.22
Price history
| Date | Event | Price |
|---|---|---|
| 4/30/2025 | Sold | $225,000-0.2%$183/sqft |
Source: | ||
| 4/6/2025 | Pending sale | $225,500$183/sqft |
Source: | ||
| 4/4/2025 | Listed for sale | $225,500+69.5%$183/sqft |
Source: | ||
| 3/27/2020 | Sold | $133,000-4.3%$108/sqft |
Source: | ||
| 3/2/2020 | Pending sale | $139,000$113/sqft |
Source: Silver Key Realty #1098334 Report a problem | ||
Public tax history
| Year | Property taxes | Tax assessment |
|---|---|---|
| 2024 | $950 | $38,650 |
| 2023 | $950 +5.7% | $38,650 +55.7% |
| 2022 | $899 | $24,825 |
Find assessor info on the county website
Neighborhood: 37874
Nearby schools
GreatSchools rating
- NASweetwater Primary SchoolGrades: PK-2Distance: 0.3 mi
- 5/10Sweetwater Jr High SchoolGrades: 7-8Distance: 2.2 mi
- 3/10Brown Intermediate SchoolGrades: 5-6Distance: 1.3 mi

Get pre-qualified for a loan
At Zillow Home Loans, we can pre-qualify you in as little as 5 minutes with no impact to your credit score.An equal housing lender. NMLS #10287.

