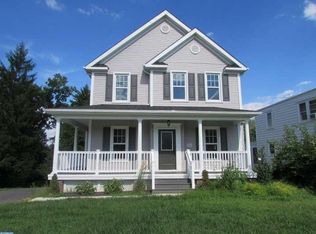Be sure to visit this affordable, move-in ready, and well maintained, twin home in the Ridley School District. The sellers have updated the home with lots of improvements including a gas hot water heater (2020), new carpeting on the first floor, stairs and two bedrooms (2020), new paint in selected rooms (2020), gas furnace and central air compressor (2018), and a completely remodeled kitchen with modern stainless steel appliances (2015). An energy efficient white roof with a 20 year transferrable warranty was installed in 2010. Spacious first floor features a living room with a large, functional, stone gas fireplace, a dining room and a modern up to date kitchen. Kitchen features a walk out to the deck over looking a back yard which brings dense foliage in spring, summer, and fall- creating a private retreat. Second floor is a great space for new parents or those working from home with a walk-through room that could be an office, nursery, or third bedroom. Convenient off street parking plus driveway parking for two cars. There's a large walk-in shed, perfect for storage and home projects. Washer, dryer, refrigerator, picnic table and a one year home warranty are included in the sale. Convenient location, close to the Blue Route, minutes from the airport, Philadelphia, Media and and the state of Delaware. Be sure to schedule your appointment today.
This property is off market, which means it's not currently listed for sale or rent on Zillow. This may be different from what's available on other websites or public sources.

