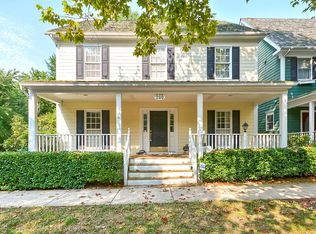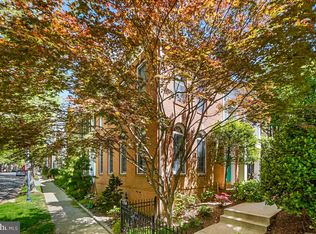Sold for $905,000 on 07/25/23
$905,000
204 Hart Rd, Gaithersburg, MD 20878
4beds
2,438sqft
Single Family Residence
Built in 1999
2,294 Square Feet Lot
$972,500 Zestimate®
$371/sqft
$3,337 Estimated rent
Home value
$972,500
$924,000 - $1.02M
$3,337/mo
Zestimate® history
Loading...
Owner options
Explore your selling options
What's special
PRIME location in Kentlands at a great price! The charming façade of this Parkwood home is all-American colonial surrounded by mature trees, with a quintessential Kentlands front porch where neighbors wave from their rocking chairs this time of year. The interior is fresh and contemporary, with crown & chair rail moldings, arched doorways, refinished HW floors, and 2021 carpet and window treatments. Kitchen with 2022 appliances opens to dining area w/ window seat, family room w/ gas FP, and access to rear deck and detached garage. Just steps from this property to a wooded walking trail around Lake Helene! Upper level offers laundry closet, 3 beds, and 2 full baths. Primary suite has dramatic tray ceiling, 2 closets, and renovated bath w/ double sinks, soaking tub, and glass shower. Top level is a 24x16, L-shaped bedroom great for guests, office, playroom, or yoga room. Lower level is fully finished, incl rec room with built-ins, full bath, and a bonus room. This cottage-style home is a stone’s throw from Lake Helene, Main Street shops and restaurants, and the Arts Barn, on an idyllic, tree-lined neighborhood street. Welcome to Hart Rd.
Zillow last checked: 8 hours ago
Listing updated: July 25, 2023 at 12:29pm
Listed by:
Erica Day 301-820-0075,
RE/MAX Realty Group
Bought with:
Betsy Taylor, 0225273759
RE/MAX Success
Source: Bright MLS,MLS#: MDMC2098228
Facts & features
Interior
Bedrooms & bathrooms
- Bedrooms: 4
- Bathrooms: 4
- Full bathrooms: 3
- 1/2 bathrooms: 1
- Main level bathrooms: 1
Basement
- Area: 768
Heating
- Forced Air, Natural Gas
Cooling
- Central Air, Ceiling Fan(s), Electric
Appliances
- Included: Microwave, Dishwasher, Disposal, Dryer, Exhaust Fan, Oven/Range - Gas, Washer, Water Heater, Gas Water Heater
- Laundry: Upper Level
Features
- Breakfast Area, Built-in Features, Family Room Off Kitchen, Primary Bath(s), Recessed Lighting, Upgraded Countertops, Kitchen Island
- Flooring: Hardwood, Carpet, Wood
- Windows: Bay/Bow
- Basement: Sump Pump,Finished,Interior Entry
- Number of fireplaces: 1
- Fireplace features: Gas/Propane
Interior area
- Total structure area: 2,656
- Total interior livable area: 2,438 sqft
- Finished area above ground: 1,888
- Finished area below ground: 550
Property
Parking
- Total spaces: 2
- Parking features: Garage Faces Rear, Garage Door Opener, Detached
- Garage spaces: 2
Accessibility
- Accessibility features: None
Features
- Levels: Four
- Stories: 4
- Patio & porch: Deck, Porch
- Pool features: Community
Lot
- Size: 2,294 sqft
Details
- Additional structures: Above Grade, Below Grade
- Parcel number: 160903201520
- Zoning: MXD
- Special conditions: Standard
Construction
Type & style
- Home type: SingleFamily
- Architectural style: Colonial
- Property subtype: Single Family Residence
Materials
- HardiPlank Type
- Foundation: Slab
- Roof: Architectural Shingle
Condition
- New construction: No
- Year built: 1999
Details
- Builder name: Parkwood
Utilities & green energy
- Sewer: Public Sewer
- Water: Public
Community & neighborhood
Location
- Region: Gaithersburg
- Subdivision: Kentlands Midtown
- Municipality: City of Gaithersburg
HOA & financial
HOA
- Has HOA: Yes
- HOA fee: $141 monthly
- Amenities included: Basketball Court, Clubhouse, Fitness Center, Jogging Path, Lake, Meeting Room, Picnic Area, Pool, Tennis Court(s), Tot Lots/Playground
- Services included: Common Area Maintenance, Pool(s), Recreation Facility, Reserve Funds, Snow Removal, Trash
- Association name: KENTLANDS CITIZEN'S ASSEMBLY
Other
Other facts
- Listing agreement: Exclusive Agency
- Ownership: Fee Simple
Price history
| Date | Event | Price |
|---|---|---|
| 7/25/2023 | Sold | $905,000+3.4%$371/sqft |
Source: | ||
| 7/3/2023 | Pending sale | $875,000$359/sqft |
Source: | ||
| 6/29/2023 | Listed for sale | $875,000+10.8%$359/sqft |
Source: | ||
| 6/18/2021 | Sold | $790,000+2.7%$324/sqft |
Source: | ||
| 5/22/2021 | Pending sale | $769,000$315/sqft |
Source: | ||
Public tax history
| Year | Property taxes | Tax assessment |
|---|---|---|
| 2025 | $9,964 +6.1% | $800,967 +11% |
| 2024 | $9,394 +12.8% | $721,833 +12.3% |
| 2023 | $8,327 +3.9% | $642,700 +1% |
Find assessor info on the county website
Neighborhood: Kentlands
Nearby schools
GreatSchools rating
- 7/10Rachel Carson Elementary SchoolGrades: PK-5Distance: 0.5 mi
- 6/10Lakelands Park Middle SchoolGrades: 6-8Distance: 0.5 mi
- 8/10Quince Orchard High SchoolGrades: 9-12Distance: 0.9 mi
Schools provided by the listing agent
- Elementary: Rachel Carson
- Middle: Lakelands Park
- High: Quince Orchard
- District: Montgomery County Public Schools
Source: Bright MLS. This data may not be complete. We recommend contacting the local school district to confirm school assignments for this home.

Get pre-qualified for a loan
At Zillow Home Loans, we can pre-qualify you in as little as 5 minutes with no impact to your credit score.An equal housing lender. NMLS #10287.
Sell for more on Zillow
Get a free Zillow Showcase℠ listing and you could sell for .
$972,500
2% more+ $19,450
With Zillow Showcase(estimated)
$991,950
