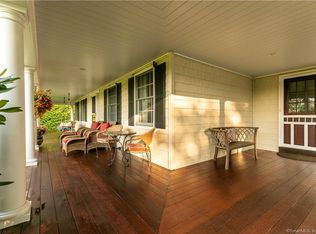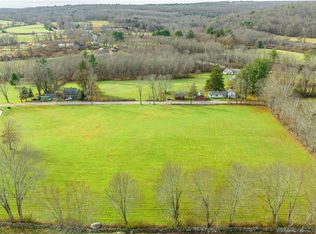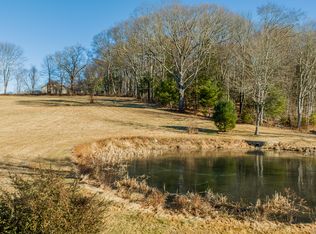Fresh Paint inside this Picturesque Quality Custom Ranch. Privately set back on beautifully landscaped 5 acres. Enjoy amazing views and sunsets. Open Floor plan with cathedral ceilings. Kitchen with breakfast bar lets you commute with your family in large open living room - propane stove makes for cozy winter gatherings. Newer large 4 season sun room off the dining area. Plus large screen porch to let you feel the gentle breeze and smell the sweet country air. Large Master Bed with private Bath. Large 2nd Bed & Guest Bath. Beautiful Front office with hardwoods & build-in shelves. Laundry off the kitchen. This is the home you have been waiting for. Sunny one level living. 2 car attached garage lets you bring in your groceries with ease. Central Air keeps you cool and relaxed. Desirable Pomfret Location. Close to highways and shopping. Minutes to two state parks - the famous airline trail & Mashamoquet Brook State Park. Great for hiking, camping, fishing & swimming. Work from home or easy commute to Providence, Hartford or Worcester.
This property is off market, which means it's not currently listed for sale or rent on Zillow. This may be different from what's available on other websites or public sources.



