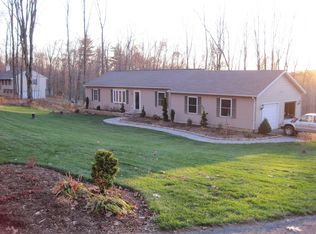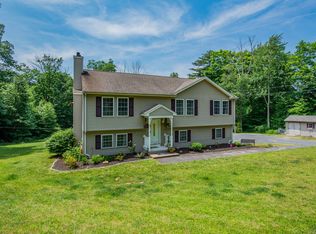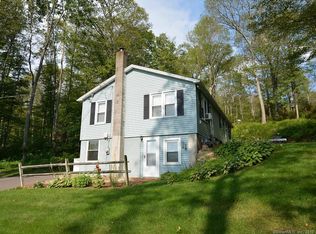Country living is found at this lovely tastefully decorated, well maintained, raised ranch home on a 2+ acre private lot. Stone walls, stone patio, and upper level deck makes outdoor living enjoyable in this bright and sunny home. Step inside and you will find updated lights, kitchen with stainless steel appliances, ceramic tile floor, and a ceramic tile backsplash. The dining room has a slider to the upper level deck and flows nicely into the living room for an open floor plan concept. The fireplace is the focul point of the living room. There is a full bath in the hallway, the master bedroom has a full bath and two closets, there are two additional bedrooms. On the lower level is the cozy family room, a storage room and a laundry room. There is a walk-out here and the two car garage. All this and more, call today for your personal showing.
This property is off market, which means it's not currently listed for sale or rent on Zillow. This may be different from what's available on other websites or public sources.



