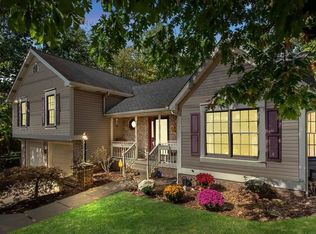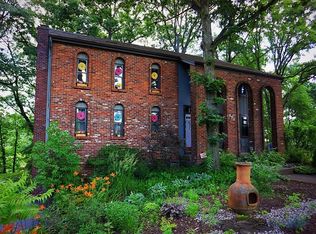Sold for $240,000 on 10/10/25
$240,000
204 Hall Rd, Aliquippa, PA 15001
3beds
1,367sqft
Single Family Residence
Built in 1963
0.6 Acres Lot
$243,600 Zestimate®
$176/sqft
$1,570 Estimated rent
Home value
$243,600
$209,000 - $283,000
$1,570/mo
Zestimate® history
Loading...
Owner options
Explore your selling options
What's special
Welcome to this well maintained 3-bedroom, 2 full bath brick ranch nestled in the heart of Center Twp. Much larger than in looks. This home offers the perfect blend of comfort, convenience, and charm. Step inside to find a warm and inviting living space with hardwood floors, wood burning fireplace, kitchen, and three generously sized bedrooms with ample closet space. The finished basement provides a versatile area ideal for a family room, home office, complete with a second full bath for added convenience. Large laundry area with a walk-out to the private backyard. Enjoy outdoor living with a plenty of space for gardening or entertaining. Whether you're a first-time buyer, downsizing, or looking for single-level living, this home is a must-see!
Zillow last checked: 8 hours ago
Listing updated: October 10, 2025 at 08:42am
Listed by:
Karen Super 412-262-5500,
HOWARD HANNA REAL ESTATE SERVICES
Bought with:
Rhonda Shearer
RE/MAX SELECT REALTY
Source: WPMLS,MLS#: 1718166 Originating MLS: West Penn Multi-List
Originating MLS: West Penn Multi-List
Facts & features
Interior
Bedrooms & bathrooms
- Bedrooms: 3
- Bathrooms: 2
- Full bathrooms: 2
Primary bedroom
- Level: Main
- Dimensions: 17x12
Bedroom 2
- Level: Main
- Dimensions: 13x12
Bedroom 3
- Level: Main
- Dimensions: 11x12
Dining room
- Level: Main
- Dimensions: 11x11
Game room
- Level: Lower
- Dimensions: 24x24
Kitchen
- Level: Main
- Dimensions: 11x12
Laundry
- Level: Lower
- Dimensions: 23x38
Living room
- Level: Main
- Dimensions: 13x21
Cooling
- Central Air
Appliances
- Included: Some Gas Appliances, Dryer, Refrigerator, Stove, Washer
Features
- Flooring: Carpet, Hardwood, Laminate
- Basement: Finished,Walk-Out Access
- Number of fireplaces: 1
- Fireplace features: Wood Burning
Interior area
- Total structure area: 1,367
- Total interior livable area: 1,367 sqft
Property
Parking
- Total spaces: 1
- Parking features: Built In, Garage Door Opener
- Has attached garage: Yes
Features
- Pool features: None
Lot
- Size: 0.60 Acres
- Dimensions: 0.6
Details
- Parcel number: 560240305000
Construction
Type & style
- Home type: SingleFamily
- Architectural style: Raised Ranch
- Property subtype: Single Family Residence
Materials
- Brick
Condition
- Resale
- Year built: 1963
Details
- Warranty included: Yes
Utilities & green energy
- Sewer: Public Sewer
- Water: Public
Community & neighborhood
Location
- Region: Aliquippa
Price history
| Date | Event | Price |
|---|---|---|
| 10/10/2025 | Sold | $240,000+0%$176/sqft |
Source: | ||
| 9/19/2025 | Pending sale | $239,900$175/sqft |
Source: | ||
| 9/4/2025 | Contingent | $239,900$175/sqft |
Source: | ||
| 8/30/2025 | Listed for sale | $239,900$175/sqft |
Source: | ||
Public tax history
| Year | Property taxes | Tax assessment |
|---|---|---|
| 2023 | $3,321 +2.7% | $31,350 |
| 2022 | $3,234 +4.7% | $31,350 |
| 2021 | $3,087 +4.5% | $31,350 |
Find assessor info on the county website
Neighborhood: 15001
Nearby schools
GreatSchools rating
- NACenter Grange Primary SchoolGrades: PK-2Distance: 0.3 mi
- 5/10Central Valley Middle SchoolGrades: 6-8Distance: 3 mi
- 6/10Central Valley High SchoolGrades: 9-12Distance: 1.1 mi
Schools provided by the listing agent
- District: Central Valley
Source: WPMLS. This data may not be complete. We recommend contacting the local school district to confirm school assignments for this home.

Get pre-qualified for a loan
At Zillow Home Loans, we can pre-qualify you in as little as 5 minutes with no impact to your credit score.An equal housing lender. NMLS #10287.

