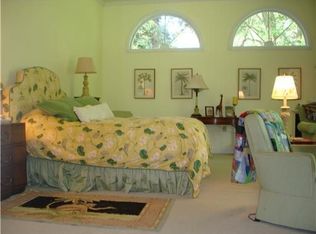Sold for $839,000
$839,000
204 Guyasuta Rd, Pittsburgh, PA 15215
4beds
--sqft
Single Family Residence
Built in 1949
1.15 Acres Lot
$926,200 Zestimate®
$--/sqft
$3,715 Estimated rent
Home value
$926,200
$871,000 - $1.00M
$3,715/mo
Zestimate® history
Loading...
Owner options
Explore your selling options
What's special
This mid century marvel with a desert modernism vibe was created by noted Pittsburgh architect Clarence Klaus. This exclusive property embodies a superb architectural objective to seamlessly blur the line between the indoor & outdoor spaces. The floor plan features inviting & expansive areas perfect for entertaining. The classic white kitchen offers a sun splashed breakfast bay, coffee bar, suite of fully integrated appliances, hidden cabinetry features & a convenient mud room accessed from the level entry garage. The expansive owner's wing boasts a relaxing chateau style vibe with a gas fireplace, dueling walk in closets, decadent en-suite bath with walk in steam shower, oversized double bowl vanity & water closet. A truly unique setting in a private wooded hamlet situated on over an acre of property. A resort style sundeck and swimming pool nestled within the tree line for ultimate privacy is the optimum enhancement to this palm springs inspired oasis.
Zillow last checked: 8 hours ago
Listing updated: March 21, 2023 at 09:02am
Listed by:
Kathleen Mathison 412-561-7400,
HOWARD HANNA REAL ESTATE SERVICES
Bought with:
Mikal Merlina, AB069240
PIATT SOTHEBY'S INTERNATIONAL REALTY
Source: WPMLS,MLS#: 1593119 Originating MLS: West Penn Multi-List
Originating MLS: West Penn Multi-List
Facts & features
Interior
Bedrooms & bathrooms
- Bedrooms: 4
- Bathrooms: 4
- Full bathrooms: 3
- 1/2 bathrooms: 1
Primary bedroom
- Level: Lower
- Dimensions: 15x15
Bedroom 2
- Level: Lower
- Dimensions: 20x16
Bedroom 3
- Level: Main
- Dimensions: 14x10
Bedroom 4
- Level: Main
- Dimensions: 13x10
Dining room
- Level: Main
- Dimensions: 16x12
Entry foyer
- Level: Main
- Dimensions: 11x8
Family room
- Level: Main
- Dimensions: 22x16
Kitchen
- Level: Main
- Dimensions: 32x18
Living room
- Level: Main
- Dimensions: 25x18
Heating
- Forced Air, Gas
Cooling
- Central Air
Appliances
- Included: Some Electric Appliances, Some Gas Appliances, Convection Oven, Cooktop, Dryer, Dishwasher, Disposal, Microwave, Refrigerator, Stove, Washer
Features
- Kitchen Island
- Flooring: Carpet, Ceramic Tile, Hardwood
- Basement: Walk-Out Access
- Number of fireplaces: 2
- Fireplace features: Family/Living/Great Room, Primary Bedroom
Property
Parking
- Total spaces: 2
- Parking features: Attached, Garage, Garage Door Opener
- Has attached garage: Yes
Features
- Levels: Multi/Split
- Stories: 2
- Pool features: Pool
Lot
- Size: 1.15 Acres
- Dimensions: 1.15 acres
Details
- Parcel number: 0225N00032000000
Construction
Type & style
- Home type: SingleFamily
- Architectural style: Contemporary,Multi-Level
- Property subtype: Single Family Residence
Materials
- Brick
- Roof: Asphalt
Condition
- Resale
- Year built: 1949
Utilities & green energy
- Sewer: Public Sewer
- Water: Public
Community & neighborhood
Location
- Region: Pittsburgh
Price history
| Date | Event | Price |
|---|---|---|
| 3/20/2023 | Sold | $839,000 |
Source: | ||
| 2/19/2023 | Contingent | $839,000 |
Source: | ||
| 2/14/2023 | Listed for sale | $839,000+4.6% |
Source: | ||
| 7/23/2021 | Sold | $802,000+2.2% |
Source: | ||
| 6/5/2021 | Pending sale | $785,000 |
Source: | ||
Public tax history
| Year | Property taxes | Tax assessment |
|---|---|---|
| 2025 | $15,668 +8.3% | $509,300 |
| 2024 | $14,472 +610.2% | $509,300 +18.2% |
| 2023 | $2,038 | $430,800 -4% |
Find assessor info on the county website
Neighborhood: 15215
Nearby schools
GreatSchools rating
- 7/10Kerr El SchoolGrades: K-5Distance: 1.4 mi
- 8/10Dorseyville Middle SchoolGrades: 6-8Distance: 5.3 mi
- 9/10Fox Chapel Area High SchoolGrades: 9-12Distance: 1.9 mi
Schools provided by the listing agent
- District: Fox Chapel Area
Source: WPMLS. This data may not be complete. We recommend contacting the local school district to confirm school assignments for this home.
Get pre-qualified for a loan
At Zillow Home Loans, we can pre-qualify you in as little as 5 minutes with no impact to your credit score.An equal housing lender. NMLS #10287.
Sell for more on Zillow
Get a Zillow Showcase℠ listing at no additional cost and you could sell for .
$926,200
2% more+$18,524
With Zillow Showcase(estimated)$944,724
