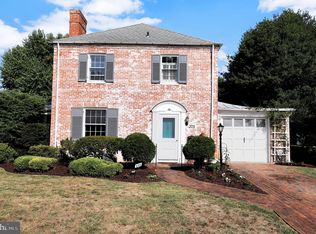Sold for $1,001,000 on 08/02/24
$1,001,000
204 Grove Blvd, Frederick, MD 21701
4beds
3,417sqft
Single Family Residence
Built in 1940
9,000 Square Feet Lot
$1,002,500 Zestimate®
$293/sqft
$3,315 Estimated rent
Home value
$1,002,500
$932,000 - $1.08M
$3,315/mo
Zestimate® history
Loading...
Owner options
Explore your selling options
What's special
Discover the charm of this brick Cape Cod nestled in the prestigious Baker Park community. This home surprises with its spacious interior, boasting a convenient primary bedroom and bath on the main floor. Indulge in culinary delights in the gourmet kitchen, featuring upgraded countertops and appliances. For the ultimate relaxation, unwind in the private outdoor hot tub. Living here, you’re just moments away from the serenity of Baker Park, where you can enjoy scenic walking paths and engaging community events. The park’s expansive green spaces and recreational facilities provide the perfect setting for outdoor activities and picnics. Additionally, you’ll appreciate the home’s proximity to Frederick’s Historic District, which offers a vibrant mix of shops, restaurants, and cultural attractions. Stroll through charming streets lined with historic architecture or visit one of the many local galleries. This home is a true gem that offers more than meets the eye! Whether you seek tranquility, convenience, or a vibrant community life, this location has everything.
Zillow last checked: 8 hours ago
Listing updated: August 02, 2024 at 11:16am
Listed by:
David McGuire 301-471-0969,
RE/MAX Results
Bought with:
Adam Ellison, 644727
Long & Foster Real Estate, Inc.
Source: Bright MLS,MLS#: MDFR2049182
Facts & features
Interior
Bedrooms & bathrooms
- Bedrooms: 4
- Bathrooms: 4
- Full bathrooms: 2
- 1/2 bathrooms: 2
- Main level bathrooms: 2
- Main level bedrooms: 1
Basement
- Description: Percent Finished: 55.0
- Area: 1688
Heating
- Forced Air, Zoned, Natural Gas
Cooling
- Ceiling Fan(s), Central Air, Zoned, Electric
Appliances
- Included: Dishwasher, Disposal, Ice Maker, Microwave, Oven/Range - Gas, Range Hood, Refrigerator, Cooktop, Gas Water Heater
Features
- Attic, Kitchen - Gourmet, Dining Area, Built-in Features, Crown Molding, Upgraded Countertops, Primary Bath(s), Floor Plan - Traditional, 9'+ Ceilings, Dry Wall, Plaster Walls
- Flooring: Hardwood, Tile/Brick, Carpet, Wood
- Doors: French Doors
- Windows: Storm Window(s), Sliding
- Basement: Interior Entry,Partially Finished
- Number of fireplaces: 1
- Fireplace features: Mantel(s)
Interior area
- Total structure area: 4,405
- Total interior livable area: 3,417 sqft
- Finished area above ground: 2,717
- Finished area below ground: 700
Property
Parking
- Total spaces: 3
- Parking features: Garage Door Opener, Garage Faces Side, Inside Entrance, Attached, Driveway, On Street
- Attached garage spaces: 1
- Uncovered spaces: 2
Accessibility
- Accessibility features: None
Features
- Levels: One and One Half
- Stories: 1
- Patio & porch: Patio, Porch
- Exterior features: Sidewalks, Street Lights
- Pool features: None
Lot
- Size: 9,000 sqft
- Features: Corner Lot, Landscaped
Details
- Additional structures: Above Grade, Below Grade
- Parcel number: 1102020548
- Zoning: R6
- Special conditions: Standard
Construction
Type & style
- Home type: SingleFamily
- Architectural style: Cape Cod
- Property subtype: Single Family Residence
Materials
- Brick, Vinyl Siding
- Foundation: Block
- Roof: Shingle,Metal
Condition
- New construction: No
- Year built: 1940
- Major remodel year: 2010
Details
- Builder name: FREDERICK CUSTOM HOMES
Utilities & green energy
- Sewer: Public Sewer
- Water: Public
Community & neighborhood
Location
- Region: Frederick
- Subdivision: Baker Park
- Municipality: Frederick City
Other
Other facts
- Listing agreement: Exclusive Right To Sell
- Ownership: Fee Simple
Price history
| Date | Event | Price |
|---|---|---|
| 8/2/2024 | Sold | $1,001,000+1.2%$293/sqft |
Source: | ||
| 6/23/2024 | Pending sale | $989,000$289/sqft |
Source: | ||
| 6/20/2024 | Listed for sale | $989,000+80.1%$289/sqft |
Source: | ||
| 4/15/2011 | Listing removed | $549,000$161/sqft |
Source: Real Estate Teams, LLC #FR7249550 | ||
| 2/24/2011 | Listed for sale | $549,000+5.6%$161/sqft |
Source: Real Estate Teams, LLC #FR7249550 | ||
Public tax history
| Year | Property taxes | Tax assessment |
|---|---|---|
| 2025 | $15,087 -95.2% | $821,700 +9.8% |
| 2024 | $314,314 +2490.1% | $748,367 +10.9% |
| 2023 | $12,135 +12.6% | $675,033 +12.2% |
Find assessor info on the county website
Neighborhood: 21701
Nearby schools
GreatSchools rating
- 7/10Parkway Elementary SchoolGrades: PK-5Distance: 0.4 mi
- 6/10West Frederick Middle SchoolGrades: 6-8Distance: 0.3 mi
- 4/10Frederick High SchoolGrades: 9-12Distance: 0.2 mi
Schools provided by the listing agent
- Elementary: Parkway
- Middle: West Frederick
- High: Frederick
- District: Frederick County Public Schools
Source: Bright MLS. This data may not be complete. We recommend contacting the local school district to confirm school assignments for this home.

Get pre-qualified for a loan
At Zillow Home Loans, we can pre-qualify you in as little as 5 minutes with no impact to your credit score.An equal housing lender. NMLS #10287.
Sell for more on Zillow
Get a free Zillow Showcase℠ listing and you could sell for .
$1,002,500
2% more+ $20,050
With Zillow Showcase(estimated)
$1,022,550