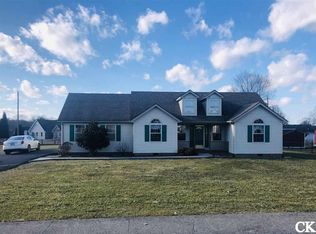Sold for $459,900
$459,900
204 Grist Mill Rd, Stanford, KY 40484
5beds
3,189sqft
Single Family Residence
Built in 1996
0.5 Acres Lot
$463,000 Zestimate®
$144/sqft
$2,503 Estimated rent
Home value
$463,000
Estimated sales range
Not available
$2,503/mo
Zestimate® history
Loading...
Owner options
Explore your selling options
What's special
Here it is! Welcome to your dream home in the prestigious and conveniently located Hunter's Trace Neighborhood! This meticulously maintained 5-bedroom, 3-bathroom beauty offers the perfect blend of charm, space, and functionality.
The home has the perfect floor plan, featuring multiple spacious living areas, a large bonus room, and thoughtful touches throughout—ideal for both relaxing and entertaining. The stunning master suite is a true retreat, with plenty of space and natural light.
The east-facing covered back porch looks like something out of Southern Living Magazine and provides the perfect place to enjoy quiet mornings or host guests, all while overlooking scenic open farmland. The fenced backyard includes an above-ground pool, making it a great spot for summer fun and privacy.
Perfectly situated near both Stanford and Danville—without the Danville city taxes—this home offers the convenience you need and the peaceful setting you've been dreaming of.
Don't miss your chance to own this rare gem that truly has it all!
Zillow last checked: 8 hours ago
Listing updated: August 29, 2025 at 12:07am
Listed by:
Nathanael Sears 606-425-6632,
Keller Williams Commonwealth - Somerset
Bought with:
Brittany Clark, 239660
ERA Select Real Estate
Source: Imagine MLS,MLS#: 25007553
Facts & features
Interior
Bedrooms & bathrooms
- Bedrooms: 5
- Bathrooms: 3
- Full bathrooms: 3
Primary bedroom
- Level: First
Bedroom 1
- Level: First
Bedroom 2
- Level: Second
Bedroom 3
- Level: Second
Bedroom 4
- Level: First
Bathroom 1
- Description: Full Bath
- Level: First
Bathroom 2
- Description: Full Bath
- Level: Second
Bathroom 3
- Description: Full Bath
- Level: First
Bonus room
- Level: Second
Dining room
- Level: First
Dining room
- Level: First
Kitchen
- Level: First
Living room
- Level: First
Living room
- Level: First
Utility room
- Level: First
Heating
- Electric, Heat Pump
Cooling
- Electric, Heat Pump
Appliances
- Included: Dishwasher, Refrigerator, Cooktop, Oven
- Laundry: Electric Dryer Hookup, Main Level, Washer Hookup
Features
- Entrance Foyer, Eat-in Kitchen, Master Downstairs, Walk-In Closet(s), Ceiling Fan(s)
- Flooring: Hardwood, Tile, Vinyl
- Basement: Crawl Space
Interior area
- Total structure area: 3,189
- Total interior livable area: 3,189 sqft
- Finished area above ground: 3,189
- Finished area below ground: 0
Property
Parking
- Total spaces: 2
- Parking features: Attached Garage, Garage Faces Front
- Garage spaces: 2
Features
- Levels: One,One and One Half
- Patio & porch: Deck, Patio, Porch
- Has private pool: Yes
- Pool features: Above Ground
- Has view: Yes
- View description: Rural, Trees/Woods, Neighborhood, Farm, Suburban
Lot
- Size: 0.50 Acres
Details
- Additional structures: Shed(s)
- Parcel number: 036011400600
Construction
Type & style
- Home type: SingleFamily
- Architectural style: Cape Cod,Craftsman,Colonial,Contemporary
- Property subtype: Single Family Residence
Materials
- Brick Veneer, Vinyl Siding
- Foundation: Block
- Roof: Shingle
Condition
- New construction: No
- Year built: 1996
Utilities & green energy
- Sewer: Septic Tank
- Water: Public
Community & neighborhood
Location
- Region: Stanford
- Subdivision: Hunters Trace
Price history
| Date | Event | Price |
|---|---|---|
| 7/3/2025 | Sold | $459,900-3.2%$144/sqft |
Source: | ||
| 5/21/2025 | Contingent | $475,000$149/sqft |
Source: | ||
| 4/16/2025 | Listed for sale | $475,000-0.8%$149/sqft |
Source: | ||
| 3/25/2025 | Listing removed | $479,000$150/sqft |
Source: | ||
| 1/26/2025 | Price change | $479,000-2%$150/sqft |
Source: | ||
Public tax history
| Year | Property taxes | Tax assessment |
|---|---|---|
| 2023 | -- | $275,900 -6.5% |
| 2022 | -- | $295,000 +57.3% |
| 2021 | -- | $187,500 |
Find assessor info on the county website
Neighborhood: 40484
Nearby schools
GreatSchools rating
- 6/10Stanford Elementary SchoolGrades: PK-5Distance: 2 mi
- 3/10Lincoln County Middle SchoolGrades: 6-8Distance: 4.4 mi
- 5/10Lincoln County High SchoolGrades: 9-12Distance: 4.4 mi
Schools provided by the listing agent
- Elementary: Stanford
- Middle: Lincoln Co
- High: Lincoln Co
Source: Imagine MLS. This data may not be complete. We recommend contacting the local school district to confirm school assignments for this home.
Get pre-qualified for a loan
At Zillow Home Loans, we can pre-qualify you in as little as 5 minutes with no impact to your credit score.An equal housing lender. NMLS #10287.
