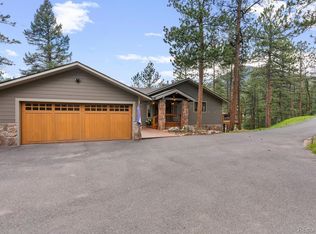This is foothills living at its best. Located in one of the most beautiful areas of Evergreen, this extensively updated home perfectly blends the great Colorado outdoors with the elegant indoors. The great room with its soaring ceiling, hardwood floors, built-in cabinetry and shelving, gas fireplace and floor to ceiling wall of windows is the perfect place to entertain and relax. It flows seamlessly onto the spacious outdoor flagstone patio with plenty of room for dining and lounging or enjoying the hot tub and all with lovely mountain views! The kitchen, a gourmet chef's dream, has plenty of cabinets topped with quartz and includes a Dacor gas range/convection oven, Dacor dishwasher, SS refrigerator and microwave. You will love the main floor living with its spacious bedrooms and beautifully updated bathrooms. The stunning stairwell leads to the only room upstairs originally built as a library and is currently used as an office with views in both directions of the home.
This property is off market, which means it's not currently listed for sale or rent on Zillow. This may be different from what's available on other websites or public sources.

