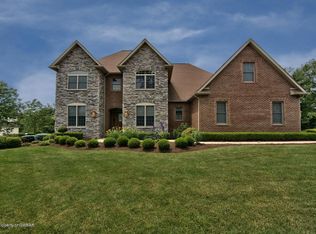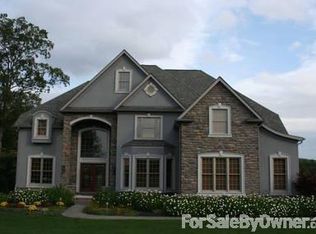Sold for $825,000 on 05/17/24
$825,000
204 Greystone Dr, Shavertown, PA 18708
5beds
4,200sqft
Single Family Residence
Built in 2012
1.61 Acres Lot
$878,300 Zestimate®
$196/sqft
$4,377 Estimated rent
Home value
$878,300
$782,000 - $992,000
$4,377/mo
Zestimate® history
Loading...
Owner options
Explore your selling options
What's special
THE ROYSTON COBBLESTONE CENTER HALL COLONIAL Traditional American Country Living Style Featuring Wainscoting Paneling & Modern Crown Molding Details Throughout! Lovingly Maintained 5BR 4.5BA 3-Level Stone Colonial Features 2 MASTER SUITES, 2 MODERN KITCHENS, Great Room w/ Mountain Views, Vaulted Ceilings, SECRET ROOMS & Amazing Outdoor Recreational Space Ideal for Entertaining w/ IN-GROUND POOL, Gazebo w/ Outdoor Stone Fireplace, Pool House Dressing Room & Flat 1.61 ACRES in Highly Desirable Premier Neighborhood w/ FENCED-IN YARD Backed to Open Fields for Privacy Situated on Quaint Cul-de-sac Street! First Level Features Great Room Open Layout w/ Modern Eat-In Kitchen w/ Granite Center Island, Breakfast Bar, Built-In Breakfast Nook, Laundry Room & 4-Season Heated Sun Room! Main Level Features 1st Floor Master Bedroom w/ Private En-Suite Plus Formal Dining Room w/ French Doors & Living Room/Play Area w/ Half Guest Bath! Upstairs Features 2nd Master Suite w/ Deep Tray Ceilings, Dual Doors to Master Bath w/ Marble Dual Vanity, Clawfoot Tub, Tiled Walk-In Shower & Corner Walk-In Closet! 2 Additional Generous Sized Bedrooms on Opposite Side w/ Full Main Bath! Lower Level Features In-Law Suite w/ 2nd Kitchen to Open Layout Dining Area & Separate Living Room w/ Lux Vinyl Plank Floors Throughout! 5th Bedroom Plus Full 4th Bathroom w/ Standing Tiled Glass Shower! Walk-Out Access to Pool & Patio Area! Special Unique Features are the Private Access Behind the Cabinetry SECRET ROOMS in Kitchen & 4th Bathroom on the Lower Level! Plus, 2-Car Garage & Long Paved Driveway! MOVE-IN READY CONDITION! Call Today for Your Private Showing!
Zillow last checked: 8 hours ago
Listing updated: February 14, 2025 at 02:16pm
Listed by:
Samantha Bonnett 973-487-8872,
RE/MAX of the Poconos
Bought with:
(Luzerne) LCAR Member
NON MEMBER
Source: PMAR,MLS#: PM-113603
Facts & features
Interior
Bedrooms & bathrooms
- Bedrooms: 5
- Bathrooms: 5
- Full bathrooms: 4
- 1/2 bathrooms: 1
Primary bedroom
- Description: 1st FLOOR MASTER SUITE | En-Suite Bath
- Level: First
- Area: 184.92
- Dimensions: 13.8 x 13.4
Bedroom 2
- Description: Full Closet | Carpet Floors
- Level: Second
- Area: 157.32
- Dimensions: 13.8 x 11.4
Bedroom 3
- Description: Full Closet | Carpet Floors
- Level: Second
- Area: 129.96
- Dimensions: 11.4 x 11.4
Bedroom 5
- Description: Full Closet | Lux Vinyl Plank Floors
- Level: Lower
- Area: 153.68
- Dimensions: 13.6 x 11.3
Primary bathroom
- Description: 1st FLOOR MASTER BATH | Shower/Tub Combo
- Level: First
- Area: 48
- Dimensions: 8 x 6
Primary bathroom
- Description: 2nd MASTER BATH | Dual Vanity | Clawfoot Tub | WIC
- Level: Second
- Area: 197.34
- Dimensions: 13.8 x 14.3
Bathroom 3
- Description: MAIN BATH | Bathtub/Shower Combo
- Level: Second
- Area: 48
- Dimensions: 8 x 6
Bathroom 4
- Description: FULL BATH 4 | Tiled Glass Shower | Secret Room
- Level: Lower
- Area: 108.8
- Dimensions: 13.6 x 8
Bathroom 5
- Description: HALF GUEST BATH | Pedestal Sink
- Level: First
- Area: 25
- Dimensions: 5 x 5
Dining room
- Description: FORMAL DINING ROOM | Wainscotting & Crown Molding
- Level: First
- Area: 157.32
- Dimensions: 11.4 x 13.8
Eating area
- Description: Built-In Breakfast Nook | Mountain Views
- Level: First
- Area: 81
- Dimensions: 9 x 9
Other
- Description: 4-SEASON ROOM | Heated | Backyard Mtn Views
- Level: First
- Area: 100
- Dimensions: 10 x 10
Great room
- Description: Vaulted Ceilings | Gas FP | 2-Story Windows
- Level: First
- Area: 270.1
- Dimensions: 18.5 x 14.6
Kitchen
- Description: Center Island | Granite Counters | SS Appliances
- Level: First
- Area: 99
- Dimensions: 11 x 9
Kitchen
- Description: 2nd KITCHEN | Secret Room Cabinet Access
- Level: Lower
- Area: 264.96
- Dimensions: 18.4 x 14.4
Laundry
- Description: LAUNDRY ROOM | High Cabinetry Storage
- Level: First
- Area: 14
- Dimensions: 4 x 3.5
Living room
- Description: Off Foyer | Carpet Floors
- Level: First
- Area: 198.72
- Dimensions: 14.4 x 13.8
Living room
- Description: Lux Vinyl Plank Floors | Recessed Lighting
- Level: Lower
- Area: 296.8
- Dimensions: 26.5 x 11.2
Heating
- Forced Air, Zoned
Cooling
- Ceiling Fan(s), Central Air, Zoned
Appliances
- Included: Gas Range, Refrigerator, Water Heater, Dishwasher, Microwave, Stainless Steel Appliance(s), Washer, Dryer
- Laundry: Electric Dryer Hookup, Washer Hookup
Features
- Kitchen Island, Second Kitchen, Granite Counters, Cathedral Ceiling(s), Walk-In Closet(s), In-Law Floorplan, Storage, Other
- Flooring: Carpet, Hardwood, Laminate, Tile, Vinyl
- Windows: Insulated Windows, Drapes
- Basement: Full,Daylight,Walk-Out Access,Finished,Heated
- Has fireplace: Yes
- Fireplace features: Living Room, Outside, Gas
- Common walls with other units/homes: No Common Walls
Interior area
- Total structure area: 4,400
- Total interior livable area: 4,200 sqft
- Finished area above ground: 3,000
- Finished area below ground: 1,200
Property
Parking
- Total spaces: 2
- Parking features: Garage - Attached
- Attached garage spaces: 2
Features
- Stories: 3
- Patio & porch: Patio
- Has private pool: Yes
- Pool features: In Ground
- Fencing: Front Yard
Lot
- Size: 1.61 Acres
- Features: Cul-De-Sac, Cleared, Views
Details
- Additional structures: Storage, Other
- Parcel number: 35E9S10001008
- Zoning description: Residential
Construction
Type & style
- Home type: SingleFamily
- Architectural style: Colonial,Contemporary
- Property subtype: Single Family Residence
Materials
- Stone
- Roof: Asphalt,Fiberglass
Condition
- Year built: 2012
Utilities & green energy
- Sewer: Public Sewer
- Water: Public
Community & neighborhood
Location
- Region: Shavertown
- Subdivision: Other
HOA & financial
HOA
- Has HOA: No
- Amenities included: None
Other
Other facts
- Listing terms: Cash,Conventional,VA Loan,Other
- Road surface type: Paved
Price history
| Date | Event | Price |
|---|---|---|
| 5/17/2024 | Sold | $825,000-8.3%$196/sqft |
Source: PMAR #PM-113603 Report a problem | ||
| 3/19/2024 | Listed for sale | $899,900$214/sqft |
Source: PMAR #PM-113603 Report a problem | ||
Public tax history
| Year | Property taxes | Tax assessment |
|---|---|---|
| 2023 | $7,251 +0.9% | $345,500 |
| 2022 | $7,188 +3% | $345,500 +3% |
| 2021 | $6,980 +0.9% | $335,500 |
Find assessor info on the county website
Neighborhood: 18708
Nearby schools
GreatSchools rating
- NAWycallis El SchoolGrades: K-2Distance: 2.4 mi
- 5/10Dallas Middle SchoolGrades: 6-8Distance: 2.3 mi
- 8/10Dallas Senior High SchoolGrades: 9-12Distance: 2.3 mi

Get pre-qualified for a loan
At Zillow Home Loans, we can pre-qualify you in as little as 5 minutes with no impact to your credit score.An equal housing lender. NMLS #10287.
Sell for more on Zillow
Get a free Zillow Showcase℠ listing and you could sell for .
$878,300
2% more+ $17,566
With Zillow Showcase(estimated)
$895,866
