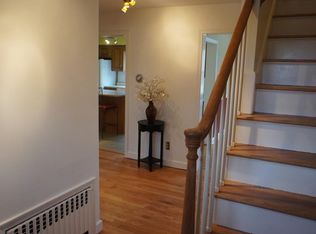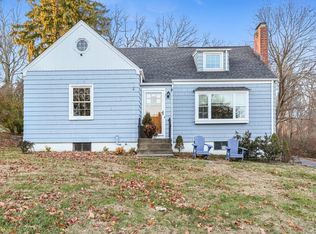Cust-Blt Exp Cape W/Deep Priv Lot,Lr W/Fpl & 11X17 Scr Porchfdr,Oak Ei-Kit,Pdr Rm,Den/Br,Pnktry/Lndry Rm,Mbr W/4X7'alcov2Nd Br W/7X7'alcove,Lg Nicely Fin Bsmt W/Full Bth,New Roof/ Gar Dr/Gutters/Kit Flr/200Amps, Fruit Trees, A Real Charmer!
This property is off market, which means it's not currently listed for sale or rent on Zillow. This may be different from what's available on other websites or public sources.

