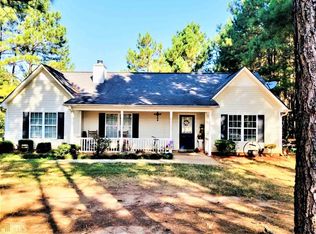Open concept made for entertaining, beautiful kitchen overlooking the dining room and great room. New gas logs in fireplace, New Granite countertops and stainless appliances are just the start of a wonderful ranch home. Living room and bonus room have built in speakers. The master bedroom has his and hers walk in closets. A jetted tub helps you relax in your master bathroom. Split bedroom plan offers privacy and a huge bonus/ man cave upstairs with 1/2 bath. The attic is floored for more storage and has shelves. Heated oversized garage with tons of loft storage and R-19 insulation added in 19. Walk in attic storage. Huge Fenced in back yard. 11x12 rear deck rebuilt in spring 20. Insulated 10x16 metal airconditioned work shop, Insulated 10x12 wooden shed with electricity. Gun range stays. All on over 3 acres. New fire station close by. satellite internet, seller works from home. Additional acreage available on MLS. 10 minutes to I85,40 to airport Call today this will not last long, please use Showing Time
This property is off market, which means it's not currently listed for sale or rent on Zillow. This may be different from what's available on other websites or public sources.

