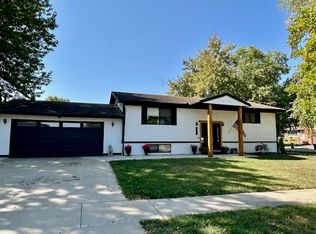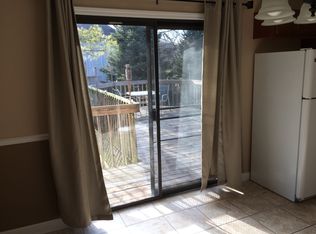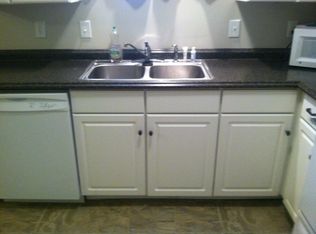Closed
$265,000
204 Goldenrod Rd, Bloomington, IL 61704
5beds
2,534sqft
Single Family Residence
Built in 1988
9,120 Square Feet Lot
$289,700 Zestimate®
$105/sqft
$2,488 Estimated rent
Home value
$289,700
$267,000 - $316,000
$2,488/mo
Zestimate® history
Loading...
Owner options
Explore your selling options
What's special
Step into this stunning Bi-Level in desirable Laesch Acres! This clean, updated, and spacious home boasts FIVE bedrooms and THREE full baths. Beautiful engineered hardwood floors in the living room lead you to an open concept main living area with cathedral ceilings. The enormous and bright kitchen is open to the dining area and flows nicely into the formal living room. All three full bathrooms have newer vanities and are as neat is a pin. The lower level offers an exteme amount of finished space and a woodburning fireplace in the large family room complete with newer plush carpet. Two great bedrooms with newer vinyl laminate flooring, a cute play/reading nook, and a full bath completes the wonderfully finished lower level. The elevated deck overlooks the completely fenced in yard perfect for entertaining or frolicking with the two and four legged kids. OR set up shop on the paved patio area for a day of grillin' and chillin' while wafting the aroma of BBQ throughout the established neighborhood. The attached two car garage has an extra bump out great for a workshop area or ready for your extra storage needs. This is a Turn-key home in Unit 5 schools in a fabulous location to plant your roots.
Zillow last checked: 8 hours ago
Listing updated: June 26, 2024 at 02:00am
Listing courtesy of:
Chad Allen Lange 309-340-1000,
RE/MAX Rising
Bought with:
Jodi McDermott
BHHS Central Illinois, REALTORS
Source: MRED as distributed by MLS GRID,MLS#: 12012351
Facts & features
Interior
Bedrooms & bathrooms
- Bedrooms: 5
- Bathrooms: 3
- Full bathrooms: 3
Primary bedroom
- Features: Flooring (Carpet), Bathroom (Full)
- Level: Main
- Area: 195 Square Feet
- Dimensions: 13X15
Bedroom 2
- Features: Flooring (Carpet)
- Level: Main
- Area: 130 Square Feet
- Dimensions: 10X13
Bedroom 3
- Features: Flooring (Carpet)
- Level: Main
- Area: 130 Square Feet
- Dimensions: 10X13
Bedroom 4
- Features: Flooring (Vinyl)
- Level: Lower
- Area: 143 Square Feet
- Dimensions: 11X13
Bedroom 5
- Features: Flooring (Vinyl)
- Level: Lower
- Area: 143 Square Feet
- Dimensions: 11X13
Dining room
- Features: Flooring (Ceramic Tile)
- Level: Main
- Area: 99 Square Feet
- Dimensions: 9X11
Family room
- Features: Flooring (Carpet)
- Level: Lower
- Area: 350 Square Feet
- Dimensions: 14X25
Kitchen
- Features: Kitchen (Eating Area-Table Space), Flooring (Ceramic Tile)
- Level: Main
- Area: 169 Square Feet
- Dimensions: 13X13
Laundry
- Features: Flooring (Other)
- Level: Lower
Living room
- Features: Flooring (Hardwood)
- Level: Main
- Area: 280 Square Feet
- Dimensions: 14X20
Heating
- Natural Gas, Forced Air
Cooling
- Central Air
Appliances
- Included: Range, Microwave, Dishwasher, Refrigerator, Washer, Dryer
- Laundry: Gas Dryer Hookup, Electric Dryer Hookup
Features
- Cathedral Ceiling(s), 1st Floor Full Bath
- Flooring: Laminate, Carpet
- Basement: Finished,Full
- Number of fireplaces: 1
- Fireplace features: Wood Burning, Family Room
Interior area
- Total structure area: 2,534
- Total interior livable area: 2,534 sqft
Property
Parking
- Total spaces: 2
- Parking features: Concrete, Garage Door Opener, On Site, Garage Owned, Attached, Garage
- Attached garage spaces: 2
- Has uncovered spaces: Yes
Accessibility
- Accessibility features: No Disability Access
Features
- Levels: Bi-Level
- Patio & porch: Deck, Patio
- Fencing: Fenced
Lot
- Size: 9,120 sqft
- Dimensions: 76X120
- Features: Mature Trees, Landscaped
Details
- Parcel number: 2117254002
- Special conditions: None
- Other equipment: Ceiling Fan(s), Radon Mitigation System
Construction
Type & style
- Home type: SingleFamily
- Architectural style: Bi-Level
- Property subtype: Single Family Residence
Materials
- Vinyl Siding, Brick
- Foundation: Concrete Perimeter
- Roof: Asphalt
Condition
- New construction: No
- Year built: 1988
Utilities & green energy
- Electric: Circuit Breakers
- Sewer: Public Sewer
- Water: Public
Community & neighborhood
Security
- Security features: Carbon Monoxide Detector(s)
Community
- Community features: Curbs, Sidewalks, Street Lights, Street Paved
Location
- Region: Bloomington
- Subdivision: Laesch Acres
Other
Other facts
- Listing terms: Conventional
- Ownership: Fee Simple
Price history
| Date | Event | Price |
|---|---|---|
| 6/25/2024 | Sold | $265,000+10.5%$105/sqft |
Source: | ||
| 4/9/2024 | Contingent | $239,900$95/sqft |
Source: | ||
| 4/5/2024 | Listed for sale | $239,900+26.3%$95/sqft |
Source: | ||
| 2/27/2021 | Listing removed | -- |
Source: Owner Report a problem | ||
| 7/8/2020 | Listing removed | $190,000$75/sqft |
Source: Owner Report a problem | ||
Public tax history
| Year | Property taxes | Tax assessment |
|---|---|---|
| 2024 | $5,024 +1.4% | $69,087 +5.7% |
| 2023 | $4,954 +13% | $65,332 +15.9% |
| 2022 | $4,383 +1.7% | $56,375 +2.6% |
Find assessor info on the county website
Neighborhood: 61704
Nearby schools
GreatSchools rating
- 5/10Cedar Ridge Elementary SchoolGrades: K-5Distance: 1.4 mi
- 7/10Evans Junior High SchoolGrades: 6-8Distance: 4 mi
- 8/10Normal Community High SchoolGrades: 9-12Distance: 7.4 mi
Schools provided by the listing agent
- Elementary: Cedar Ridge Elementary
- Middle: Evans Jr High
- High: Normal Community High School
- District: 5
Source: MRED as distributed by MLS GRID. This data may not be complete. We recommend contacting the local school district to confirm school assignments for this home.

Get pre-qualified for a loan
At Zillow Home Loans, we can pre-qualify you in as little as 5 minutes with no impact to your credit score.An equal housing lender. NMLS #10287.


