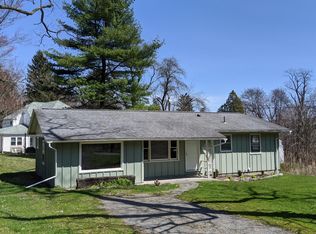Closed
$375,000
204 Glenside Rd, Ithaca, NY 14850
4beds
1,739sqft
Single Family Residence
Built in 1938
0.59 Acres Lot
$387,700 Zestimate®
$216/sqft
$2,330 Estimated rent
Home value
$387,700
$368,000 - $407,000
$2,330/mo
Zestimate® history
Loading...
Owner options
Explore your selling options
What's special
Don't miss this delightful storybook house on a double lot! The main floor has a light filled living room with an electric fireplace, a true cook's kitchen with 40" granite countertops, plenty of cabinets and a heated floor, 2 bedrooms, and a full bath. The upper floor was fully renovated 10 years ago bringing the living area to 1739 sq ft. It has 2 more bedrooms, an ensuite bath, and 2 additional big hall closets. A bonus room is in the basement with an attached one car garage. Outside you'll find a 9.52 kW photovoltaic system installed by Renovus, a low maintenance system installed only 5 years ago, a private partially covered concrete patio, a generous fenced in yard for gardens and pets, and 3 small sheds. This cozy and well insulated home is located just outside city limits, convenient to downtown and shopping, the recreation trail leading to Farmers Market, Cass Park, and the Black Diamond Trail.
Zillow last checked: 8 hours ago
Listing updated: March 21, 2024 at 11:56am
Listed by:
Hickory O'Brien Lee 607-351-3434,
Warren Real Estate of Ithaca Inc.
Bought with:
Karyn Scott, 10301223786
Howard Hanna S Tier Inc
Source: NYSAMLSs,MLS#: R1513854 Originating MLS: Ithaca Board of Realtors
Originating MLS: Ithaca Board of Realtors
Facts & features
Interior
Bedrooms & bathrooms
- Bedrooms: 4
- Bathrooms: 2
- Full bathrooms: 2
- Main level bathrooms: 1
- Main level bedrooms: 2
Bedroom 1
- Level: First
Bedroom 1
- Level: First
Bedroom 2
- Level: First
Bedroom 2
- Level: First
Bedroom 3
- Level: Second
Bedroom 3
- Level: Second
Bedroom 4
- Level: Second
Bedroom 4
- Level: Second
Kitchen
- Level: First
Kitchen
- Level: First
Living room
- Level: First
Living room
- Level: First
Other
- Level: Basement
Other
- Level: Basement
Heating
- Gas, Zoned, Baseboard, Hot Water, Radiant Floor
Cooling
- Zoned, Window Unit(s)
Appliances
- Included: Dryer, Dishwasher, Exhaust Fan, Electric Water Heater, Freezer, Gas Cooktop, Disposal, Gas Oven, Gas Range, Microwave, Refrigerator, Range Hood, See Remarks, Washer, Water Purifier
Features
- Ceiling Fan(s), Den, Eat-in Kitchen, Granite Counters, Bedroom on Main Level, Main Level Primary
- Flooring: Carpet, Hardwood, Laminate, Varies
- Basement: Full,Partially Finished,Walk-Out Access,Sump Pump
- Number of fireplaces: 1
Interior area
- Total structure area: 1,739
- Total interior livable area: 1,739 sqft
Property
Parking
- Total spaces: 1
- Parking features: Attached, Garage, Workshop in Garage, Garage Door Opener
- Attached garage spaces: 1
Features
- Levels: Two
- Stories: 2
- Patio & porch: Open, Patio, Porch
- Exterior features: Blacktop Driveway, Fully Fenced, Patio, Private Yard, See Remarks
- Fencing: Full
Lot
- Size: 0.59 Acres
- Dimensions: 265 x 133
- Features: Corner Lot, Irregular Lot, Residential Lot
Details
- Additional structures: Poultry Coop, Shed(s), Storage
- Parcel number: 50308903000000010130000000
- Special conditions: Standard
Construction
Type & style
- Home type: SingleFamily
- Architectural style: Cape Cod,Two Story
- Property subtype: Single Family Residence
Materials
- Stone, Vinyl Siding, PEX Plumbing
- Foundation: Poured, Stone
- Roof: Asphalt,Shingle
Condition
- Resale
- Year built: 1938
Utilities & green energy
- Electric: Circuit Breakers
- Sewer: Connected
- Water: Connected, Public
- Utilities for property: Cable Available, High Speed Internet Available, Sewer Connected, Water Connected
Green energy
- Energy efficient items: Appliances, Windows
Community & neighborhood
Location
- Region: Ithaca
Other
Other facts
- Listing terms: Cash,Conventional
Price history
| Date | Event | Price |
|---|---|---|
| 3/21/2024 | Sold | $375,000-6.3%$216/sqft |
Source: | ||
| 2/3/2024 | Contingent | $400,000$230/sqft |
Source: | ||
| 1/10/2024 | Listed for sale | $400,000$230/sqft |
Source: | ||
| 1/8/2024 | Contingent | $400,000$230/sqft |
Source: | ||
| 12/15/2023 | Listed for sale | $400,000+244.8%$230/sqft |
Source: | ||
Public tax history
| Year | Property taxes | Tax assessment |
|---|---|---|
| 2024 | -- | $350,000 +71.6% |
| 2023 | -- | $204,000 +10.3% |
| 2022 | -- | $185,000 +8.8% |
Find assessor info on the county website
Neighborhood: 14850
Nearby schools
GreatSchools rating
- 4/10Beverly J Martin Elementary SchoolGrades: PK-5Distance: 1.6 mi
- 6/10Boynton Middle SchoolGrades: 6-8Distance: 2.7 mi
- 9/10Ithaca Senior High SchoolGrades: 9-12Distance: 2.4 mi
Schools provided by the listing agent
- Elementary: Cayuga Heights Elementary
- Middle: Boynton Middle
- District: Ithaca
Source: NYSAMLSs. This data may not be complete. We recommend contacting the local school district to confirm school assignments for this home.
