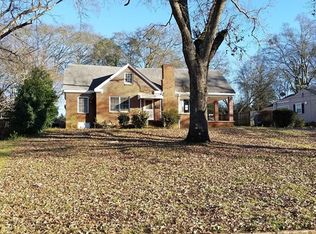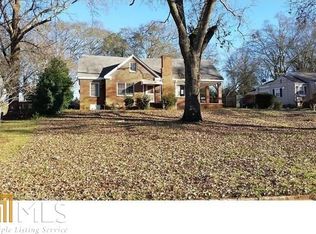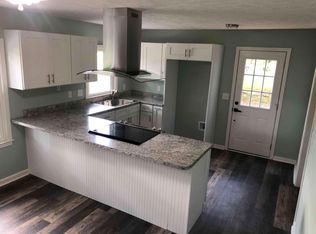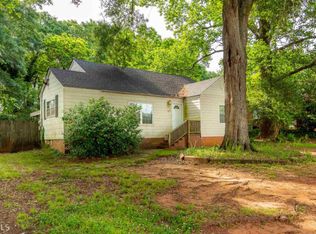Closed
$160,000
204 Glendale Rd, Thomaston, GA 30286
3beds
1,732sqft
Single Family Residence
Built in 1971
0.65 Acres Lot
$224,000 Zestimate®
$92/sqft
$1,493 Estimated rent
Home value
$224,000
$202,000 - $244,000
$1,493/mo
Zestimate® history
Loading...
Owner options
Explore your selling options
What's special
1732 sq ft home with view of the park with playground, tennis courts, ball fields, & pavilion. Just the right size yard with grapevine across the back & pecan tree. Walking distance to the middle school, civic center, and downtown entertainment district. Architectural shingled roof, double paned vinyl windows & storm doors, attached carport, large storage shed, master suite with private bathroom and walk-in closet, sunroom with ceiling fan, hardwood floors and gas log fireplace, large family room open to large dining room. Brand new carpet! MOVE-IN READY! What a convenient location!
Zillow last checked: 8 hours ago
Listing updated: July 09, 2025 at 04:03pm
Listed by:
Carol Poteat Worshum 706-975-9467,
Century 21 Adams-Harvey & Associates
Bought with:
Brande L Smith, 302218
Market South Properties Inc.
Source: GAMLS,MLS#: 10521520
Facts & features
Interior
Bedrooms & bathrooms
- Bedrooms: 3
- Bathrooms: 2
- Full bathrooms: 2
- Main level bathrooms: 2
- Main level bedrooms: 3
Kitchen
- Features: Breakfast Area
Heating
- Central, Natural Gas
Cooling
- Central Air
Appliances
- Included: Dishwasher, Gas Water Heater, Microwave, Oven/Range (Combo)
- Laundry: Other
Features
- Bookcases, Master On Main Level, Walk-In Closet(s)
- Flooring: Carpet, Hardwood
- Basement: Crawl Space
- Number of fireplaces: 1
- Fireplace features: Gas Log
Interior area
- Total structure area: 1,732
- Total interior livable area: 1,732 sqft
- Finished area above ground: 1,732
- Finished area below ground: 0
Property
Parking
- Parking features: Attached, Carport
- Has carport: Yes
Features
- Levels: One
- Stories: 1
- Patio & porch: Porch
Lot
- Size: 0.65 Acres
- Features: Other
Details
- Additional structures: Outbuilding
- Parcel number: T33 094
Construction
Type & style
- Home type: SingleFamily
- Architectural style: Traditional
- Property subtype: Single Family Residence
Materials
- Other
- Roof: Composition
Condition
- Resale
- New construction: No
- Year built: 1971
Utilities & green energy
- Sewer: Public Sewer
- Water: Public
- Utilities for property: Cable Available, Natural Gas Available, Sewer Connected
Community & neighborhood
Community
- Community features: Street Lights, Walk To Schools, Near Shopping
Location
- Region: Thomaston
- Subdivision: Hillsdale
Other
Other facts
- Listing agreement: Exclusive Right To Sell
Price history
| Date | Event | Price |
|---|---|---|
| 7/8/2025 | Sold | $160,000-11.1%$92/sqft |
Source: | ||
| 6/22/2025 | Pending sale | $179,900$104/sqft |
Source: | ||
| 6/4/2025 | Price change | $179,900-5.1%$104/sqft |
Source: | ||
| 5/29/2025 | Listed for sale | $189,500$109/sqft |
Source: | ||
| 5/27/2025 | Pending sale | $189,500$109/sqft |
Source: | ||
Public tax history
| Year | Property taxes | Tax assessment |
|---|---|---|
| 2024 | $1,570 +21% | $56,414 +4.7% |
| 2023 | $1,298 -16.3% | $53,883 +10.6% |
| 2022 | $1,551 +42.8% | $48,702 +22.2% |
Find assessor info on the county website
Neighborhood: 30286
Nearby schools
GreatSchools rating
- NAUpson-Lee Primary SchoolGrades: PK-2Distance: 1.3 mi
- 5/10Upson-Lee Middle SchoolGrades: 6-8Distance: 0.3 mi
- 5/10Upson-Lee High SchoolGrades: 9-12Distance: 1.7 mi
Schools provided by the listing agent
- Elementary: Upson-Lee
- Middle: Upson Lee
- High: Upson Lee
Source: GAMLS. This data may not be complete. We recommend contacting the local school district to confirm school assignments for this home.

Get pre-qualified for a loan
At Zillow Home Loans, we can pre-qualify you in as little as 5 minutes with no impact to your credit score.An equal housing lender. NMLS #10287.



