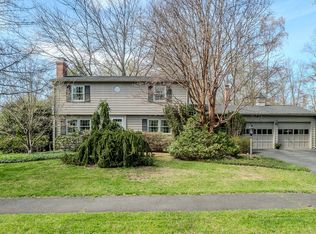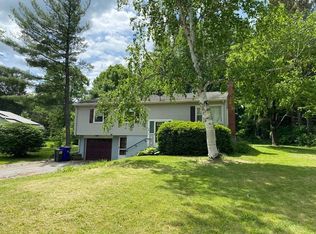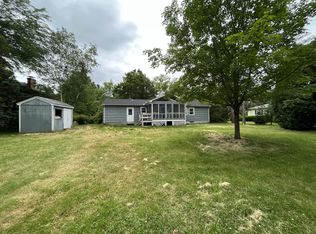Wonderfully updated home with open floor plan great for family gathering and entertaining. Refnished hardwood floors and fresh paint through the spacious light filled main level with newly updated kitchen open to the dining and living area adorning a warm fireplace and large windows, completely updated bathroom, and 3 roomy bedrooms. New sliding glass door leading to the large back yard captures lots of extra sunlight too. The lower level offers another completely updated bathroom, large heated mudroom with laundry area, and 2 multi-functional bonus rooms (one w/fireplace) great for office, guest space, hobby room, family room, playroom or whatever suites you. Addtional features include a new remote access garage door and a large back yard for outdoor enjoyment. AS-IS.
This property is off market, which means it's not currently listed for sale or rent on Zillow. This may be different from what's available on other websites or public sources.



