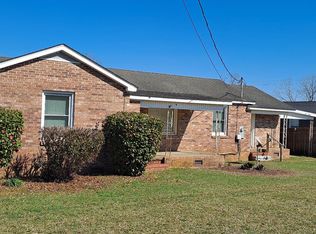Sold for $35,000
$35,000
204 Gilbert St, Enterprise, AL 36330
3beds
1,718sqft
Single Family Residence
Built in 1952
-- sqft lot
$116,100 Zestimate®
$20/sqft
$1,830 Estimated rent
Home value
$116,100
$79,000 - $157,000
$1,830/mo
Zestimate® history
Loading...
Owner options
Explore your selling options
What's special
**AVAILABLE FEBRUARY 15TH 2026
((DATES SUBJECT TO CHANGE WITHOUT NOTICE))
Welcome to this 3 Bedroom/2 Bath home with carport in Historic Downtown Enterprise! Boasts original charm with modern updates throughout. Conveniently located to schools, shopping, and restaurants! Across the road from the Farmer's Market! Full kitchen with all new major appliances in place! Fireplace in living room is for decor only. Laundry area is outside under carport with Washer/Dryer hookups.
New roof, new windows, and new pool pump equipment! That's right, in-ground screened pool with pool care included! Storage shed in back and there's a basement with a pool table! Spacious, chain link fenced yard and pets are accepted with non-refundable pet fee and approval!
Utility Companies (NOT INCLUDED IN RENT): ALABAMA POWER ENTERPRISE WATER WORKS
Non refundable Application fee-$50.00 per applicant 19 years old and older. Applications are online only. All adults 19 yrs or older planning to live together must apply.
Zillow last checked: 9 hours ago
Listing updated: January 26, 2026 at 02:02pm
Source: Zillow Rentals
Facts & features
Interior
Bedrooms & bathrooms
- Bedrooms: 3
- Bathrooms: 2
- Full bathrooms: 2
Heating
- Fireplace
Appliances
- Included: Dishwasher, Microwave, Range Oven, Refrigerator, WD Hookup
Features
- Range/Oven, WD Hookup
- Has basement: Yes
- Has fireplace: Yes
Interior area
- Total interior livable area: 1,718 sqft
Property
Parking
- Parking features: Covered
- Details: Contact manager
Features
- Exterior features: 2 BATHROOMS, 3 BEDROOMS, CHAIN-LINK FENCE, NEW ROOF, NEW WINDOWS, PETS ACCEPTED WITH NON-REFUNDABLE PET FEE, Pool Care included in rent, Range/Oven, SEPARATE FENCED AREA ON SIDE
- Has private pool: Yes
- Pool features: Pool
Details
- Parcel number: 191604171001059000
Construction
Type & style
- Home type: SingleFamily
- Property subtype: Single Family Residence
Condition
- Year built: 1952
Community & neighborhood
Location
- Region: Enterprise
Price history
| Date | Event | Price |
|---|---|---|
| 1/29/2026 | Listing removed | $1,450$1/sqft |
Source: Zillow Rentals Report a problem | ||
| 12/29/2025 | Listed for rent | $1,450$1/sqft |
Source: Zillow Rentals Report a problem | ||
| 7/8/2025 | Listing removed | $1,450$1/sqft |
Source: Zillow Rentals Report a problem | ||
| 7/1/2025 | Listed for rent | $1,450-3.3%$1/sqft |
Source: Zillow Rentals Report a problem | ||
| 6/14/2025 | Listing removed | $194,000$113/sqft |
Source: Wiregrass BOR #552610 Report a problem | ||
Public tax history
| Year | Property taxes | Tax assessment |
|---|---|---|
| 2024 | $995 +6% | $22,180 +6.2% |
| 2023 | $938 +8.1% | $20,880 +8.4% |
| 2022 | $868 +15% | $19,260 +15.6% |
Find assessor info on the county website
Neighborhood: 36330
Nearby schools
GreatSchools rating
- 9/10Hillcrest Elementary SchoolGrades: K-6Distance: 0.3 mi
- 10/10Dauphin Jr High SchoolGrades: 7-8Distance: 1 mi
- 7/10Enterprise High SchoolGrades: 9-12Distance: 0.9 mi
