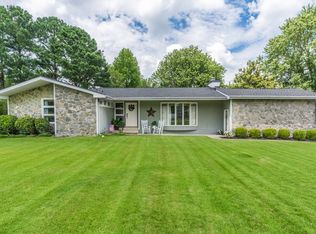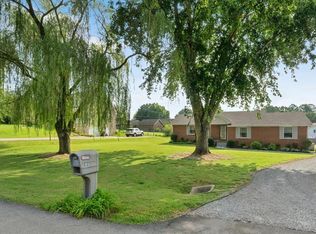Closed
Zestimate®
$420,000
204 General Forrest Dr, Springfield, TN 37172
3beds
2,274sqft
Single Family Residence, Residential
Built in 1978
0.49 Acres Lot
$420,000 Zestimate®
$185/sqft
$2,169 Estimated rent
Home value
$420,000
$374,000 - $470,000
$2,169/mo
Zestimate® history
Loading...
Owner options
Explore your selling options
What's special
Newly renovated move-in ready home on almost half-acre, corner lot in city limits with beautifully remodeled kitchen with additional breakfast nook that includes all new stainless steel appliances, including refrigerator, granite countertops and composite sink. New flooring throughout the first level, refreshed gas fireplaces in dining and living areas. New modern black steel railing inside and out. Screened-in back porch off dining area with newly constructed stairs leading to the concrete patio and walk-in storage shed enclosed by privacy fencing. All new lighting fixtures throughout home. Fresh paint on every wall including the garage. New tile shower in main bathroom as well as new tub/shower combo in second bath. Spacious laundry room on main level. All new Pella windows installed August 2022. Additional half-bath located on main level. Possible home office or school room also on main level off of kitchen area.
Zillow last checked: 8 hours ago
Listing updated: May 02, 2025 at 02:16pm
Listing Provided by:
Melody Royalty 615-681-8584,
Cope Associates Realty & Auction, LLC
Bought with:
Leisa Wilcox, 334306
RE/MAX Homes And Estates
Source: RealTracs MLS as distributed by MLS GRID,MLS#: 2803454
Facts & features
Interior
Bedrooms & bathrooms
- Bedrooms: 3
- Bathrooms: 3
- Full bathrooms: 2
- 1/2 bathrooms: 1
Bedroom 1
- Features: Full Bath
- Level: Full Bath
- Area: 204 Square Feet
- Dimensions: 17x12
Bedroom 2
- Area: 156 Square Feet
- Dimensions: 13x12
Bedroom 3
- Area: 110 Square Feet
- Dimensions: 11x10
Dining room
- Features: Separate
- Level: Separate
- Area: 192 Square Feet
- Dimensions: 16x12
Kitchen
- Features: Pantry
- Level: Pantry
- Area: 224 Square Feet
- Dimensions: 16x14
Living room
- Area: 308 Square Feet
- Dimensions: 22x14
Heating
- Central
Cooling
- Ceiling Fan(s), Central Air, Electric
Appliances
- Included: Dishwasher, Disposal, Microwave, Refrigerator, Stainless Steel Appliance(s), Electric Oven, Electric Range
- Laundry: Electric Dryer Hookup, Washer Hookup
Features
- Ceiling Fan(s), Entrance Foyer, Extra Closets, Pantry
- Flooring: Carpet, Other, Vinyl
- Basement: Crawl Space
- Number of fireplaces: 2
- Fireplace features: Gas, Living Room
Interior area
- Total structure area: 2,274
- Total interior livable area: 2,274 sqft
- Finished area above ground: 2,274
Property
Parking
- Total spaces: 2
- Parking features: Garage Door Opener, Attached, Asphalt, Circular Driveway
- Attached garage spaces: 2
- Has uncovered spaces: Yes
Features
- Levels: Two
- Stories: 2
- Patio & porch: Porch, Covered, Patio, Screened
- Fencing: Back Yard
Lot
- Size: 0.49 Acres
- Dimensions: 129.84 x 164.56 IRR
- Features: Corner Lot
Details
- Additional structures: Storage Building
- Parcel number: 102D A 06900 000
- Special conditions: Standard
Construction
Type & style
- Home type: SingleFamily
- Property subtype: Single Family Residence, Residential
Materials
- Brick, Vinyl Siding
- Roof: Shingle
Condition
- New construction: No
- Year built: 1978
Utilities & green energy
- Sewer: Public Sewer
- Water: Public
- Utilities for property: Water Available
Community & neighborhood
Security
- Security features: Carbon Monoxide Detector(s), Smoke Detector(s)
Location
- Region: Springfield
- Subdivision: Stonegate
Price history
| Date | Event | Price |
|---|---|---|
| 5/1/2025 | Sold | $420,000-1.2%$185/sqft |
Source: | ||
| 3/22/2025 | Pending sale | $424,900$187/sqft |
Source: | ||
| 3/13/2025 | Listed for sale | $424,900$187/sqft |
Source: | ||
| 3/11/2025 | Listing removed | $424,900$187/sqft |
Source: | ||
| 2/28/2025 | Price change | $424,900-0.2%$187/sqft |
Source: | ||
Public tax history
| Year | Property taxes | Tax assessment |
|---|---|---|
| 2024 | $2,262 | $90,300 |
| 2023 | $2,262 +26.3% | $90,300 +83.9% |
| 2022 | $1,791 +41.6% | $49,100 |
Find assessor info on the county website
Neighborhood: 37172
Nearby schools
GreatSchools rating
- 3/10Crestview Elementary SchoolGrades: K-5Distance: 1.2 mi
- 4/10Greenbrier Middle SchoolGrades: 6-8Distance: 3.6 mi
- 4/10Greenbrier High SchoolGrades: 9-12Distance: 5.1 mi
Schools provided by the listing agent
- Elementary: Crestview Elementary School
- Middle: Greenbrier Middle School
- High: Greenbrier High School
Source: RealTracs MLS as distributed by MLS GRID. This data may not be complete. We recommend contacting the local school district to confirm school assignments for this home.
Get a cash offer in 3 minutes
Find out how much your home could sell for in as little as 3 minutes with a no-obligation cash offer.
Estimated market value$420,000
Get a cash offer in 3 minutes
Find out how much your home could sell for in as little as 3 minutes with a no-obligation cash offer.
Estimated market value
$420,000

