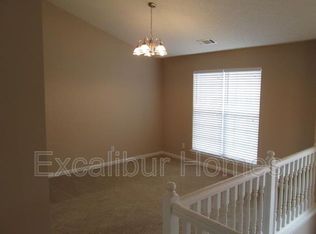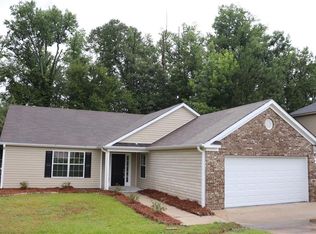Closed
$252,500
204 Galway Ln, Hampton, GA 30228
4beds
1,656sqft
Single Family Residence
Built in 2005
0.25 Acres Lot
$258,100 Zestimate®
$152/sqft
$1,951 Estimated rent
Home value
$258,100
$243,000 - $271,000
$1,951/mo
Zestimate® history
Loading...
Owner options
Explore your selling options
What's special
GREAT OPEN FLOOR PLAN WITH MASTER ON MAIN WITH SPACIOUS ROOMS AND FENCED YARD. PROPERTY SOLD AS IS. NO SELLER'S DISCLOSURE. PROOF OF FUNDS AND EARNEST MONEY REQUIRED WITH OFFER. AGENTS PLEASE NOTE: offers must be submitted at www.vrmproperties.com. Agents must register as a User, enter the property address, and click on "Start Offer". Two: This property may qualify for Seller Financing (Vendee). Three: If Property was built prior to 1978, Lead Based Paint Potentially Exists.
Zillow last checked: 8 hours ago
Listing updated: April 18, 2024 at 05:40pm
Listed by:
Vickey B Evans 770-771-2808,
Connect One Realty Group LLC,
Carmelle Searcy 404-427-5405,
Connect One Realty Group LLC
Bought with:
Almeta Y Folds, 318305
Almeta Folds
Source: GAMLS,MLS#: 20152690
Facts & features
Interior
Bedrooms & bathrooms
- Bedrooms: 4
- Bathrooms: 3
- Full bathrooms: 2
- 1/2 bathrooms: 1
- Main level bathrooms: 1
- Main level bedrooms: 1
Heating
- Central
Cooling
- Central Air
Appliances
- Included: Dishwasher, Oven/Range (Combo)
- Laundry: Laundry Closet
Features
- High Ceilings, Double Vanity, Master On Main Level
- Flooring: Other
- Basement: None
- Attic: Pull Down Stairs
- Number of fireplaces: 1
Interior area
- Total structure area: 1,656
- Total interior livable area: 1,656 sqft
- Finished area above ground: 1,656
- Finished area below ground: 0
Property
Parking
- Parking features: Garage
- Has garage: Yes
Features
- Levels: Two
- Stories: 2
Lot
- Size: 0.25 Acres
- Features: Level
Details
- Parcel number: 005A01025000
Construction
Type & style
- Home type: SingleFamily
- Architectural style: Brick/Frame
- Property subtype: Single Family Residence
Materials
- Brick, Vinyl Siding
- Roof: Composition
Condition
- Resale
- New construction: No
- Year built: 2005
Utilities & green energy
- Sewer: Public Sewer
- Water: Public
- Utilities for property: Other
Community & neighborhood
Community
- Community features: Street Lights
Location
- Region: Hampton
- Subdivision: Woosley Estates
Other
Other facts
- Listing agreement: Exclusive Right To Sell
Price history
| Date | Event | Price |
|---|---|---|
| 4/17/2024 | Sold | $252,500+1%$152/sqft |
Source: | ||
| 2/14/2024 | Pending sale | $249,900$151/sqft |
Source: | ||
| 12/27/2023 | Price change | $249,900-4.9%$151/sqft |
Source: | ||
| 11/17/2023 | Price change | $262,900-4.9%$159/sqft |
Source: | ||
| 10/16/2023 | Listed for sale | $276,500+14.5%$167/sqft |
Source: | ||
Public tax history
| Year | Property taxes | Tax assessment |
|---|---|---|
| 2024 | $4,265 +1.1% | $105,640 -2.4% |
| 2023 | $4,219 +38.6% | $108,200 +39.4% |
| 2022 | $3,045 +46.4% | $77,600 +21.8% |
Find assessor info on the county website
Neighborhood: 30228
Nearby schools
GreatSchools rating
- 5/10Rocky Creek Elementary SchoolGrades: PK-5Distance: 6.2 mi
- 4/10Hampton Middle SchoolGrades: 6-8Distance: 6.1 mi
- 4/10Hampton High SchoolGrades: 9-12Distance: 5.8 mi
Schools provided by the listing agent
- Elementary: Rocky Creek
- Middle: Hampton
- High: Wade Hampton
Source: GAMLS. This data may not be complete. We recommend contacting the local school district to confirm school assignments for this home.
Get a cash offer in 3 minutes
Find out how much your home could sell for in as little as 3 minutes with a no-obligation cash offer.
Estimated market value
$258,100
Get a cash offer in 3 minutes
Find out how much your home could sell for in as little as 3 minutes with a no-obligation cash offer.
Estimated market value
$258,100

