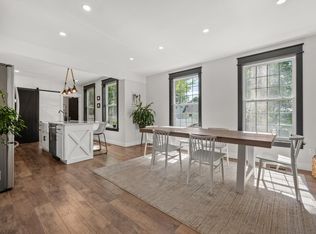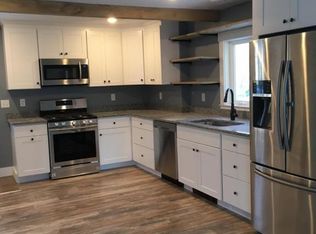Closed
Listed by:
Mary D Charwat,
Portside Real Estate Group 603-600-8900
Bought with: Greatland Real Estate LLC
$615,000
204 Front Street, Exeter, NH 03833
3beds
2,100sqft
Condominium, Townhouse
Built in 1920
7,405.2 Square Feet Lot
$621,000 Zestimate®
$293/sqft
$3,573 Estimated rent
Home value
$621,000
$584,000 - $658,000
$3,573/mo
Zestimate® history
Loading...
Owner options
Explore your selling options
What's special
Finally Found What You’ve Been Searching For! This completely renovated and newly designed condo exudes class and elegance—just minutes from the vibrant heart of downtown Exeter. Every inch of this home has been tastefully appointed with style and functionality in mind. Step into a beautifully updated kitchen, thoughtfully equipped to inspire culinary creativity and meaningful moments. The open layout provides ample storage throughout, offering both practicality and charm. The second and third floors house the spacious bedrooms. The second-floor bedroom includes an additional bonus room—perfect for a home office, art studio, hangout space, or an oversized walk-in closet. Bring your ideas and make it your own! The third-floor primary suite is a private retreat, complete with a large layout and adjacent exercise room—perfect for a personal gym, yoga studio, or additional flex space. Enjoy the lifestyle Exeter offers: charming bookstores, cozy cafes, and a variety of restaurants—all part of the peaceful New Hampshire living experience. Convenient access to commuter rail makes travel to Boston, Brunswick (ME), area hospitals, and Pease Airport easy and efficient. This is truly a pleasure to show.
Zillow last checked: 8 hours ago
Listing updated: September 05, 2025 at 07:39am
Listed by:
Mary D Charwat,
Portside Real Estate Group 603-600-8900
Bought with:
Mei Howes
Greatland Real Estate LLC
Source: PrimeMLS,MLS#: 5052962
Facts & features
Interior
Bedrooms & bathrooms
- Bedrooms: 3
- Bathrooms: 3
- Full bathrooms: 2
- 1/2 bathrooms: 1
Heating
- Natural Gas, Forced Air, Zoned
Cooling
- Central Air
Appliances
- Included: Dishwasher, Gas Range, Refrigerator, Natural Gas Water Heater, Tankless Water Heater
Features
- Basement: Unfinished,Interior Entry
Interior area
- Total structure area: 3,300
- Total interior livable area: 2,100 sqft
- Finished area above ground: 2,100
- Finished area below ground: 0
Property
Parking
- Parking features: Paved
Features
- Levels: Two
- Stories: 2
- Frontage length: Road frontage: 0
Lot
- Size: 7,405 sqft
- Features: Corner Lot, In Town, Near Shopping, Neighborhood, Near Public Transit, Near School(s)
Details
- Zoning description: R-2
Construction
Type & style
- Home type: Townhouse
- Property subtype: Condominium, Townhouse
Materials
- Aluminum Siding
- Foundation: Brick, Granite
- Roof: Architectural Shingle
Condition
- New construction: No
- Year built: 1920
Utilities & green energy
- Electric: 150 Amp Service
- Sewer: Public Sewer
- Utilities for property: Underground Gas
Community & neighborhood
Location
- Region: Exeter
Price history
| Date | Event | Price |
|---|---|---|
| 9/5/2025 | Sold | $615,000$293/sqft |
Source: | ||
| 7/27/2025 | Contingent | $615,000$293/sqft |
Source: | ||
| 7/23/2025 | Listed for sale | $615,000+38.2%$293/sqft |
Source: | ||
| 10/26/2020 | Listing removed | $445,000$212/sqft |
Source: Allison James Estates and Homes of MA, LLC #4825690 Report a problem | ||
| 8/29/2020 | Listed for sale | $445,000$212/sqft |
Source: Allison James Estates and Homes of MA, LLC #4825690 Report a problem | ||
Public tax history
Tax history is unavailable.
Neighborhood: 03833
Nearby schools
GreatSchools rating
- 9/10Lincoln Street Elementary SchoolGrades: 3-5Distance: 0.5 mi
- 7/10Cooperative Middle SchoolGrades: 6-8Distance: 3.3 mi
- 8/10Exeter High SchoolGrades: 9-12Distance: 3.1 mi
Schools provided by the listing agent
- Elementary: Main Street School
- Middle: Cooperative Middle School
- High: Exeter High School
- District: Exeter School District SAU #16
Source: PrimeMLS. This data may not be complete. We recommend contacting the local school district to confirm school assignments for this home.
Get a cash offer in 3 minutes
Find out how much your home could sell for in as little as 3 minutes with a no-obligation cash offer.
Estimated market value
$621,000

