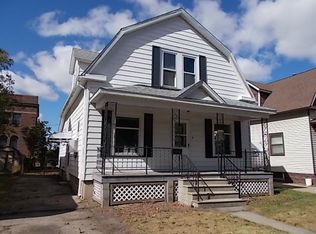Sold for $93,000
$93,000
204 Franklin St, Bay City, MI 48708
2beds
1,076sqft
Single Family Residence
Built in 1940
4,791.6 Square Feet Lot
$95,500 Zestimate®
$86/sqft
$1,254 Estimated rent
Home value
$95,500
Estimated sales range
Not available
$1,254/mo
Zestimate® history
Loading...
Owner options
Explore your selling options
What's special
Restoration Complete. Like New Home. Features include New Roof in 2024, New Bath and Plumbing. Fully updated Kitchen. Newer Vinyl Windows, New Doors, New Floor coverings. Large Primary bedroom with walk-in Closet. All New Appliances. Parking also off Alley. First floor Utility room. Why Rent when you can Own. Only a Short Distance to the Vibrant East Side Business District and Uptown. PS- Great spot for the Fireworks. Call or Text the Agent Today.
Zillow last checked: 8 hours ago
Listing updated: May 27, 2025 at 10:40am
Listed by:
Wade Eckenrod 989-239-4585,
RE/MAX Results
Bought with:
Rachel Shoemaker, 6501440679
FIVE STAR REAL ESTATE - MT. PLEASANT
Source: MiRealSource,MLS#: 50167962 Originating MLS: Bay County REALTOR Association
Originating MLS: Bay County REALTOR Association
Facts & features
Interior
Bedrooms & bathrooms
- Bedrooms: 2
- Bathrooms: 1
- Full bathrooms: 1
Bedroom 1
- Features: Wood
- Level: First
- Area: 135
- Dimensions: 15 x 9
Bedroom 2
- Features: Wood
- Level: First
- Area: 117
- Dimensions: 13 x 9
Bathroom 1
- Features: Vinyl
- Level: First
Dining room
- Features: Wood
- Level: First
- Area: 176
- Dimensions: 16 x 11
Kitchen
- Features: Wood
- Level: First
- Area: 135
- Dimensions: 15 x 9
Living room
- Features: Wood
- Level: First
- Area: 169
- Dimensions: 13 x 13
Heating
- Forced Air, Natural Gas
Appliances
- Included: Range/Oven, Refrigerator, Gas Water Heater
- Laundry: First Floor Laundry
Features
- Flooring: Wood, Vinyl
- Basement: Crawl Space
- Has fireplace: No
Interior area
- Total structure area: 1,076
- Total interior livable area: 1,076 sqft
- Finished area above ground: 1,076
- Finished area below ground: 0
Property
Features
- Levels: One
- Stories: 1
- Frontage type: Road
- Frontage length: 50
Lot
- Size: 4,791 sqft
- Dimensions: 50 x 100
Details
- Parcel number: 16002815300400
- Special conditions: Private
Construction
Type & style
- Home type: SingleFamily
- Architectural style: Ranch
- Property subtype: Single Family Residence
Materials
- Vinyl Siding
Condition
- New construction: No
- Year built: 1940
Utilities & green energy
- Sewer: Public Sanitary
- Water: Public
Community & neighborhood
Location
- Region: Bay City
- Subdivision: No
Other
Other facts
- Listing agreement: Exclusive Right To Sell
- Listing terms: Cash,Conventional,FHA,VA Loan
Price history
| Date | Event | Price |
|---|---|---|
| 5/23/2025 | Sold | $93,000+3.4%$86/sqft |
Source: | ||
| 5/9/2025 | Pending sale | $89,900$84/sqft |
Source: | ||
| 5/6/2025 | Contingent | $89,900$84/sqft |
Source: | ||
| 4/7/2025 | Price change | $89,900-3.3%$84/sqft |
Source: | ||
| 3/24/2025 | Price change | $93,000-1.1%$86/sqft |
Source: | ||
Public tax history
| Year | Property taxes | Tax assessment |
|---|---|---|
| 2024 | $992 | $22,950 +16.8% |
| 2023 | -- | $19,650 +13.9% |
| 2022 | -- | $17,250 +5.8% |
Find assessor info on the county website
Neighborhood: 48708
Nearby schools
GreatSchools rating
- 5/10Washington Elementary SchoolGrades: PK-5Distance: 1.2 mi
- 3/10Handy Middle SchoolGrades: 6-8Distance: 1.6 mi
- 5/10Bay City Central High SchoolGrades: 9-12Distance: 0.9 mi
Schools provided by the listing agent
- District: Bay City School District
Source: MiRealSource. This data may not be complete. We recommend contacting the local school district to confirm school assignments for this home.
Get pre-qualified for a loan
At Zillow Home Loans, we can pre-qualify you in as little as 5 minutes with no impact to your credit score.An equal housing lender. NMLS #10287.
Sell with ease on Zillow
Get a Zillow Showcase℠ listing at no additional cost and you could sell for —faster.
$95,500
2% more+$1,910
With Zillow Showcase(estimated)$97,410
