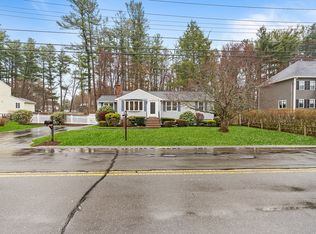RARE FIND! Offering a brand new home located in the very desirable Fox Hill Neighborhood. This custom built-home is equipped with the state-of-the-art finishes with exquisite attention to detail and craftsmanship. Many unique features include large open eat-in kitchen with oversized center island, gas top-of-the line cooktop w/hooded vent and a 12x4 walk-in pantry. Open concept design - features an abundance of natural sunlight that shines throughout. 1st floor features a formal dining room w/custom hard wood flooring and large family room with gas fireplace; home office/or sitting room and mud room and 1/2 bathroom. 2nd floor features 4 generous size bedrooms, including a Master Bedroom Suite with his/her walk-in closets and a huge master bathroom w/Kohler soaking tub, large walk-in shower with custom tile work throughout. Additional features include Sprinkler system, 2nd floor laundry room, central air, mud room, farmers porch, fenced in back-yard and so much more!
This property is off market, which means it's not currently listed for sale or rent on Zillow. This may be different from what's available on other websites or public sources.
