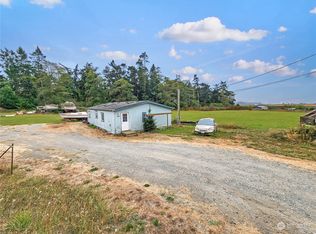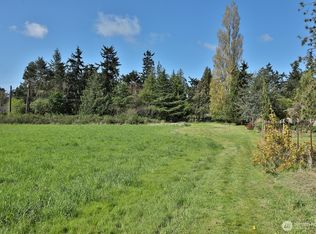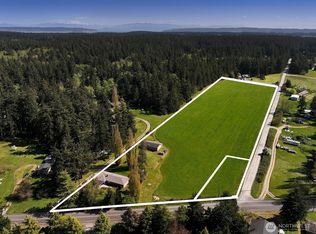Sold
Listed by:
Christina Jackson,
Real Broker LLC,
Blanca Hanson,
Real Broker LLC
Bought with: Champions Real Estate
$730,000
204 Fort Casey Road, Coupeville, WA 98239
3beds
2,070sqft
Manufactured On Land
Built in 1999
7.33 Acres Lot
$737,700 Zestimate®
$353/sqft
$2,855 Estimated rent
Home value
$737,700
$657,000 - $826,000
$2,855/mo
Zestimate® history
Loading...
Owner options
Explore your selling options
What's special
Discover privacy and room to grow on this beautifully remodeled 7.3+/- acre property. The home features an expanded primary suite with a luxurious walk-in California Closet and ensuite with a soaker tub. The chef’s kitchen includes custom cabinetry and an eat-in island, while the custom bath offers an onyx shower, vessel sinks, and radiant floors, including heated towel bars in both bathrooms. Upgrades include a tankless water heater, water softener, and hard-wired generator. Outside, enjoy the heated garage, a spacious deck, fruit trees, a pasture, and a juvenile food forest. With level land and room to expand, consider adding an ADU or shop. This serene retreat offers elegance, privacy, and potential just minutes from downtown Coupeville!
Zillow last checked: 8 hours ago
Listing updated: August 01, 2025 at 04:01am
Listed by:
Christina Jackson,
Real Broker LLC,
Blanca Hanson,
Real Broker LLC
Bought with:
Greg Williams, 27687
Champions Real Estate
Source: NWMLS,MLS#: 2327032
Facts & features
Interior
Bedrooms & bathrooms
- Bedrooms: 3
- Bathrooms: 2
- Full bathrooms: 1
- 3/4 bathrooms: 1
- Main level bathrooms: 2
- Main level bedrooms: 3
Primary bedroom
- Level: Main
Bedroom
- Level: Main
Bedroom
- Level: Main
Bathroom full
- Level: Main
Bathroom three quarter
- Level: Main
Dining room
- Level: Main
Entry hall
- Level: Main
Great room
- Level: Main
Kitchen with eating space
- Level: Main
Living room
- Level: Main
Utility room
- Level: Main
Heating
- Forced Air, Radiant, Electric, Propane
Cooling
- None
Appliances
- Included: Dishwasher(s), Disposal, Double Oven, Dryer(s), Microwave(s), Refrigerator(s), Stove(s)/Range(s), Washer(s), Garbage Disposal, Water Heater: Tankless, Water Heater Location: Outside
Features
- Bath Off Primary, Dining Room, Walk-In Pantry
- Flooring: Ceramic Tile, Engineered Hardwood, Laminate, Carpet
- Windows: Double Pane/Storm Window
- Basement: None
- Has fireplace: No
Interior area
- Total structure area: 2,070
- Total interior livable area: 2,070 sqft
Property
Parking
- Total spaces: 3
- Parking features: Detached Garage, RV Parking
- Garage spaces: 3
Features
- Levels: One
- Stories: 1
- Entry location: Main
- Patio & porch: Bath Off Primary, Double Pane/Storm Window, Dining Room, Vaulted Ceiling(s), Walk-In Closet(s), Walk-In Pantry, Water Heater, Wired for Generator
- Has view: Yes
- View description: Territorial
Lot
- Size: 7.33 Acres
- Features: Dead End Street, Secluded, Deck, Dog Run, Fenced-Fully, Gated Entry, High Speed Internet, Irrigation, Outbuildings, Propane, RV Parking, Stable
- Topography: Level
- Residential vegetation: Fruit Trees, Garden Space, Pasture, Wooded
Details
- Parcel number: R131031981950
- Special conditions: Standard
- Other equipment: Leased Equipment: Propane - Skagit Farmers Supply, Wired for Generator
Construction
Type & style
- Home type: MobileManufactured
- Architectural style: Traditional
- Property subtype: Manufactured On Land
Materials
- Metal/Vinyl, Wood Siding
- Foundation: Block
- Roof: Composition
Condition
- Very Good
- Year built: 1999
- Major remodel year: 1999
Utilities & green energy
- Electric: Company: PSE
- Sewer: Septic Tank, Company: Septic
- Water: Private, Company: Private Well
Community & neighborhood
Location
- Region: Coupeville
- Subdivision: Coupeville
Other
Other facts
- Body type: Triple Wide
- Listing terms: Cash Out,Conventional,FHA,VA Loan
- Road surface type: Dirt
- Cumulative days on market: 103 days
Price history
| Date | Event | Price |
|---|---|---|
| 7/1/2025 | Sold | $730,000-0.2%$353/sqft |
Source: | ||
| 5/20/2025 | Pending sale | $731,500$353/sqft |
Source: | ||
| 4/30/2025 | Price change | $731,500-1%$353/sqft |
Source: | ||
| 2/14/2025 | Listed for sale | $739,000$357/sqft |
Source: | ||
| 2/5/2025 | Pending sale | $739,000$357/sqft |
Source: | ||
Public tax history
| Year | Property taxes | Tax assessment |
|---|---|---|
| 2024 | $3,719 -3.2% | $519,336 +7.9% |
| 2023 | $3,841 +6% | $481,294 +6.8% |
| 2022 | $3,623 +13% | $450,667 +30.4% |
Find assessor info on the county website
Neighborhood: 98239
Nearby schools
GreatSchools rating
- 6/10Coupeville Elementary SchoolGrades: PK-5Distance: 1 mi
- 7/10Coupeville Middle SchoolGrades: 6-8Distance: 0.7 mi
- 6/10Coupeville High SchoolGrades: 9-12Distance: 0.7 mi
Schools provided by the listing agent
- Elementary: Coupeville Elem
- Middle: Coupeville Mid
- High: Coupeville High
Source: NWMLS. This data may not be complete. We recommend contacting the local school district to confirm school assignments for this home.


