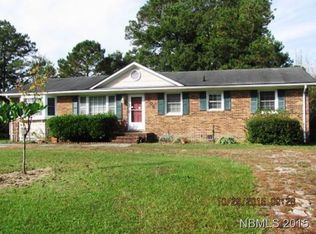Stunning Home that is like brand NEW and super convenient to New Bern and Morehead City. Enjoy the mornings on your cute rocking chair front porch while you sip on your coffee. Once you step inside you will immediately fall in love, from the gorgeous hardwoods throughout and plenty of space to entertain. The kitchen features all brand NEW Stainless Steel Appliances, new Cabinets and there is plenty of room to prepare your favorite meals.The Master Bedroom features a walk in closet & a master bathroom that is freshly remodeled, its so chic. The guest bedrooms are a good size and there is also a huge Family Room. Step outside on your cute Patio where you can entertain Family & Friends in your fenced in back yard. The powered storage shed is great for extra storage and for your lawn/garden tools.Don't miss out on your chance to call this beautiful Home yours, as it is like brand new! Give us a call to schedule your private tour today.
This property is off market, which means it's not currently listed for sale or rent on Zillow. This may be different from what's available on other websites or public sources.

