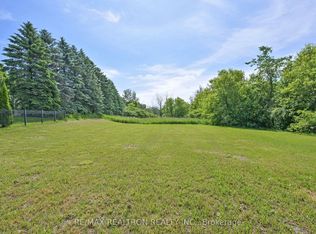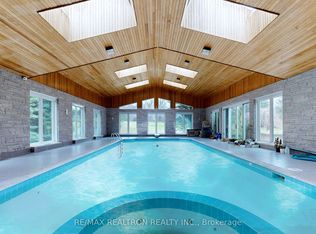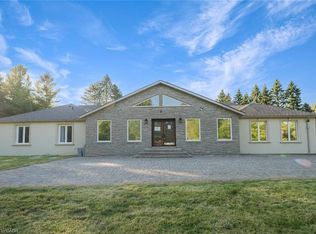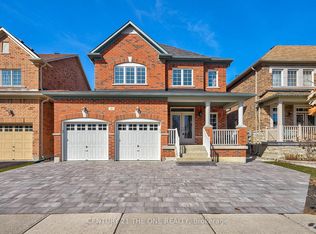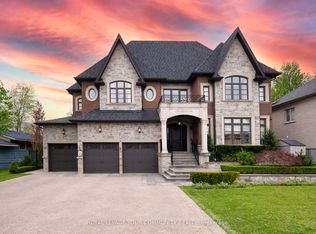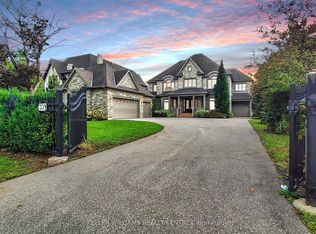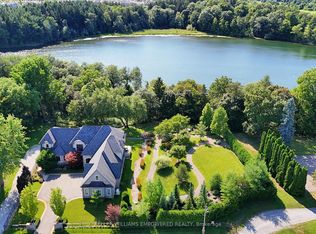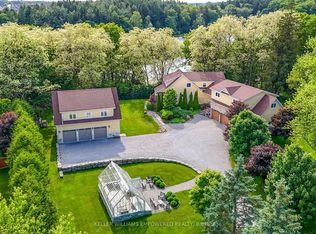Custom built estate home nestled amongst 4.43 acres of towering trees in prestigious Exclusive Estate Community. This remarkable home features great upgrades incl: pot lights, crown moulding, wainscoting, multiple walk-outs, large windows w/panoramic views & numerous fireplaces. Stunning kitchen, family rm & primary bedroom was designed by Jane Lockhart. The renovated kitchen is a modern masterpiece w/valence lighting, walk-in pantry, coffee station & high-end built-in appliances featuring a cabinet facade. Ideal for entertaining, the kitchen also has a large island, cozy fireplace and a breakfast area with access to a Muskoka room. The sun-drenched Muskoka room has gorgeous views of the serene rear grounds & boasts access to a deck overlooking the pool area. Spacious mudroom with access to the garage and private access to the In-Law suite that has a spacious living room, private bedroom & ensuite bathroom. The formal dining room with corner display units that feature glass shelving and accent lighting. Immaculate sunken living rm is complete with coffered ceilings, built-in wall unit with ample storage, shelving and countertops for display. Spacious family rm boasts cork flooring & W/O to private deck. The finished, walk-out lower level is an entertainer's dream with a spacious, open concept recreation room, games room featuring a built-in seating booth, private gym with mirrored walls, a cantina and a wet-sauna. The fully landscaped rear grounds boasts multiple entertainment areas with an inground pool overlooking a private lush forest as a backdrop. Large armour stones provide ambiance of being at a Muskoka retreat as well provide beautiful garden beds for seasonal & perennial plants. The upper entertaining patio enjoys private views of the property & multiple access points to the indoor for effortless entertaining. The front grounds is breathtaking with towering trees, circular driveway, lush gardens & a grand exterior vestibule. Video may be on during viewings.
For sale
C$4,995,000
204 Forest Ridge Rd, Richmond Hill, ON L4E 3L8
6beds
6baths
Single Family Residence
Built in ----
2.26 Acres Lot
$-- Zestimate®
C$--/sqft
C$-- HOA
What's special
Pot lightsCrown mouldingMultiple walk-outsNumerous fireplacesStunning kitchenRenovated kitchenValence lighting
- 180 days |
- 77 |
- 5 |
Zillow last checked: 8 hours ago
Listing updated: November 21, 2025 at 09:01am
Listed by:
KELLER WILLIAMS EMPOWERED REALTY
Source: TRREB,MLS®#: N12257763 Originating MLS®#: Toronto Regional Real Estate Board
Originating MLS®#: Toronto Regional Real Estate Board
Facts & features
Interior
Bedrooms & bathrooms
- Bedrooms: 6
- Bathrooms: 6
Primary bedroom
- Level: Second
- Dimensions: 4.95 x 6.15
Bedroom 2
- Level: Second
- Dimensions: 3.78 x 5.64
Bedroom 3
- Level: Second
- Dimensions: 6.07 x 3.58
Bedroom 4
- Level: Second
- Dimensions: 5.21 x 4.7
Breakfast
- Level: Main
- Dimensions: 7.77 x 4.57
Dining room
- Level: Main
- Dimensions: 4.32 x 5.59
Exercise room
- Level: Basement
- Dimensions: 3.38 x 4.6
Family room
- Level: Main
- Dimensions: 4.37 x 4.88
Kitchen
- Level: Main
- Dimensions: 7.77 x 4.57
Living room
- Level: Main
- Dimensions: 6.86 x 6.76
Office
- Level: Main
- Dimensions: 4.98 x 4.37
Recreation
- Level: Basement
- Dimensions: 7.01 x 7.24
Heating
- Forced Air, Gas
Cooling
- Central Air
Appliances
- Included: Bar Fridge, Built-In Oven, Water Purifier, Water Softener
Features
- Central Vacuum, In-Law Capability, In-Law Suite, Sauna
- Basement: Finished,Walk-Out Access
- Has fireplace: Yes
- Fireplace features: Wood Burning, Natural Gas
Interior area
- Living area range: 2500-3000 null
Video & virtual tour
Property
Parking
- Total spaces: 13
- Parking features: Circular Driveway, Garage Door Opener
- Has garage: Yes
Features
- Stories: 2
- Patio & porch: Deck
- Exterior features: Landscape Lighting, Landscaped, Privacy, Year Round Living
- Has private pool: Yes
- Pool features: In Ground
- Has view: Yes
- View description: Trees/Woods, Pool, Panoramic, Hills, Forest
- Waterfront features: None
Lot
- Size: 2.26 Acres
- Features: Fenced Yard, Greenbelt/Conservation, Public Transit, Ravine, Wooded/Treed, Irregular Lot
- Topography: Flat,Sloping
Details
- Parcel number: 031940004
- Other equipment: Sewage Pump, Sump Pump
Construction
Type & style
- Home type: SingleFamily
- Property subtype: Single Family Residence
Materials
- Stucco (Plaster), Stone
- Foundation: Block, Poured Concrete
- Roof: Asphalt Shingle
Utilities & green energy
- Sewer: Septic
- Water: Drilled Well
Community & HOA
Community
- Security: Security System
Location
- Region: Richmond Hill
Financial & listing details
- Annual tax amount: C$15,263
- Date on market: 7/2/2025
KELLER WILLIAMS EMPOWERED REALTY
By pressing Contact Agent, you agree that the real estate professional identified above may call/text you about your search, which may involve use of automated means and pre-recorded/artificial voices. You don't need to consent as a condition of buying any property, goods, or services. Message/data rates may apply. You also agree to our Terms of Use. Zillow does not endorse any real estate professionals. We may share information about your recent and future site activity with your agent to help them understand what you're looking for in a home.
Price history
Price history
Price history is unavailable.
Public tax history
Public tax history
Tax history is unavailable.Climate risks
Neighborhood: The Hill
Nearby schools
GreatSchools rating
No schools nearby
We couldn't find any schools near this home.
- Loading
