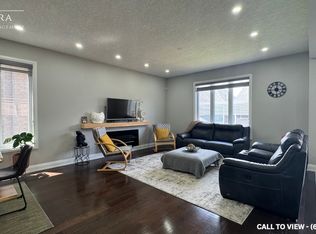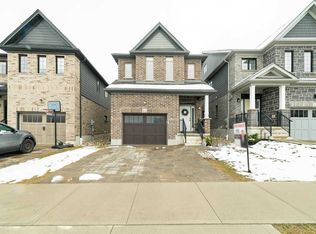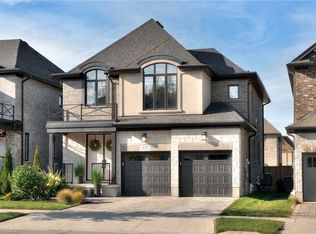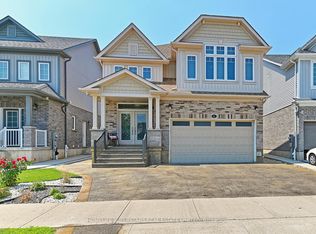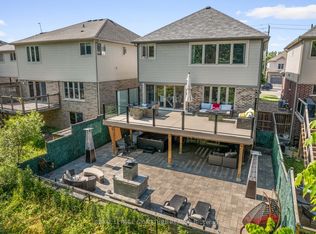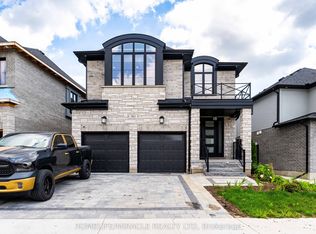Located in the desirable Doon South neighborhood, this stunning property features a 41' x 135' ravine lot and is built by Kenmore Homes (Okanogon model). Offering around 3,000 sq. ft. of living space plus a fully finished basement by the builder, this 5+2 bedroom home is designed for modern living. The open-concept kitchen is a chef's dream, boasting granite countertops, a center island with seating, an induction cooktop, a high-end stainless steel chef's fridge, and additional stainless steel appliances. A butlers nook, walk-in pantry, and ample storage add functionality and style. The kitchen overlooks the dining area, enhanced with upgraded four-panel windows and motorized blinds, filling the space with natural light. The living room features a gas fireplace, pot lights, and smart lighting for added convenience. Additional highlights include a main floor laundry room, a thoughtfully designed layout, and high-quality finishes throughout. Perfect for families seeking space, style, and functionality, with 9' ceilings on all floors, a primary bedroom with 5-piece ensuite, and upgraded windows. The builder finished basement includes a large rec room, 2 bedrooms, a 3-piece bath, and ample storage. The home also features interlocking stonework at the front and concrete at the back, parking for 5, and backs onto a park and trail, offering the perfect blend of comfort and nature.
For sale
C$1,199,000
204 Forest Creek Dr, Kitchener, ON N2R 0M2
7beds
4baths
Single Family Residence
Built in ----
5,556.07 Square Feet Lot
$-- Zestimate®
C$--/sqft
C$-- HOA
What's special
Ravine lotOpen-concept kitchenGranite countertopsCenter island with seatingInduction cooktopWalk-in pantryMain floor laundry room
- 74 days |
- 13 |
- 0 |
Zillow last checked: 8 hours ago
Listing updated: November 20, 2025 at 02:46am
Listed by:
RE/MAX REAL ESTATE CENTRE INC.
Source: TRREB,MLS®#: X12437816 Originating MLS®#: Toronto Regional Real Estate Board
Originating MLS®#: Toronto Regional Real Estate Board
Facts & features
Interior
Bedrooms & bathrooms
- Bedrooms: 7
- Bathrooms: 4
Primary bedroom
- Level: Second
- Dimensions: 5.02 x 4
Bedroom
- Level: Basement
- Dimensions: 5.01 x 4.27
Bedroom
- Level: Basement
- Dimensions: 3.98 x 5.28
Bedroom 2
- Level: Second
- Dimensions: 3.32 x 3.01
Bedroom 3
- Level: Second
- Dimensions: 3.23 x 3.4
Bedroom 4
- Level: Second
- Dimensions: 3.69 x 2.65
Bedroom 5
- Level: Second
- Dimensions: 4.57 x 5
Dining room
- Level: Ground
- Dimensions: 3.63 x 3.04
Family room
- Level: Ground
- Dimensions: 4.75 x 3.98
Kitchen
- Level: Ground
- Dimensions: 3.63 x 2.57
Living room
- Level: Ground
- Dimensions: 5.64 x 7.17
Recreation
- Level: Basement
- Dimensions: 5.24 x 8.98
Heating
- Forced Air, Gas
Cooling
- Central Air
Features
- Central Vacuum
- Basement: Finished
- Has fireplace: Yes
Interior area
- Living area range: 2500-3000 null
Property
Parking
- Total spaces: 5
- Parking features: Available
- Has garage: Yes
Features
- Stories: 2
- Pool features: None
Lot
- Size: 5,556.07 Square Feet
- Features: Fenced Yard, Golf, Park, School, Wooded/Treed
Details
- Parcel number: 227251570
Construction
Type & style
- Home type: SingleFamily
- Property subtype: Single Family Residence
Materials
- Stone
- Foundation: Concrete
- Roof: Asphalt Shingle
Utilities & green energy
- Sewer: Sewer
Community & HOA
Location
- Region: Kitchener
Financial & listing details
- Annual tax amount: C$7,853
- Date on market: 10/1/2025
RE/MAX REAL ESTATE CENTRE INC.
By pressing Contact Agent, you agree that the real estate professional identified above may call/text you about your search, which may involve use of automated means and pre-recorded/artificial voices. You don't need to consent as a condition of buying any property, goods, or services. Message/data rates may apply. You also agree to our Terms of Use. Zillow does not endorse any real estate professionals. We may share information about your recent and future site activity with your agent to help them understand what you're looking for in a home.
Price history
Price history
Price history is unavailable.
Public tax history
Public tax history
Tax history is unavailable.Climate risks
Neighborhood: Doon South
Nearby schools
GreatSchools rating
No schools nearby
We couldn't find any schools near this home.
- Loading
